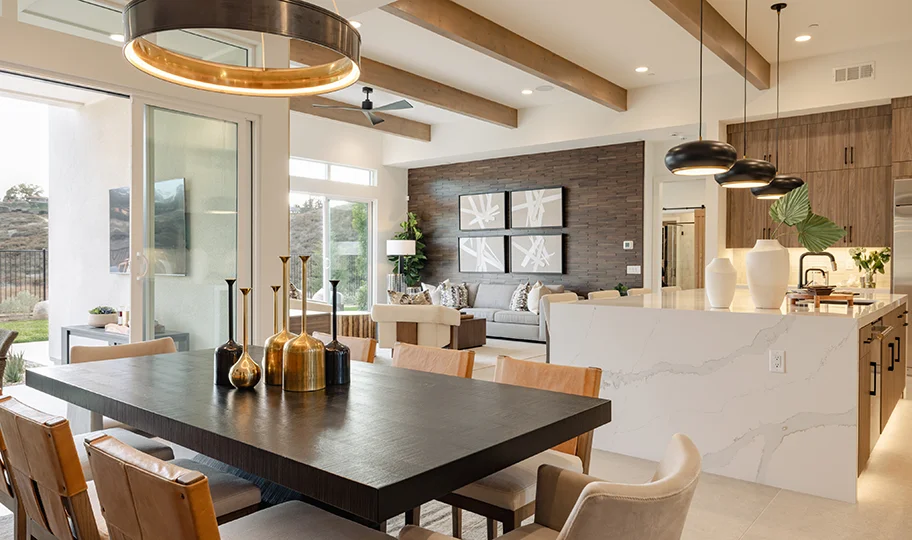Space planning is one of an interior designer’s most important skills. But successful space plans rely on so much more than just mastering the science of sight lines, paths of travel, and zones of use. It’s about creating homes that are not only functional but also build emotional connections, making it easy for potential homeowners to envision their lives unfolding in the space. Pulling that off is as much of an art as it is a science.
Here, we pull back the curtain on how we approach the art of space planning in our model home merchandising projects, and dive into a few of the market trends that are shaping how we live–and what we need out of our homes.
Design for life: CDC’s space planning philosophy
Our approach to space planning is designing homes where life happens easily and beautifully. To that end, we’re always trying to achieve three things with our space plans: function, flow, and emotional connection. Let’s dig in a little bit deeper into each.
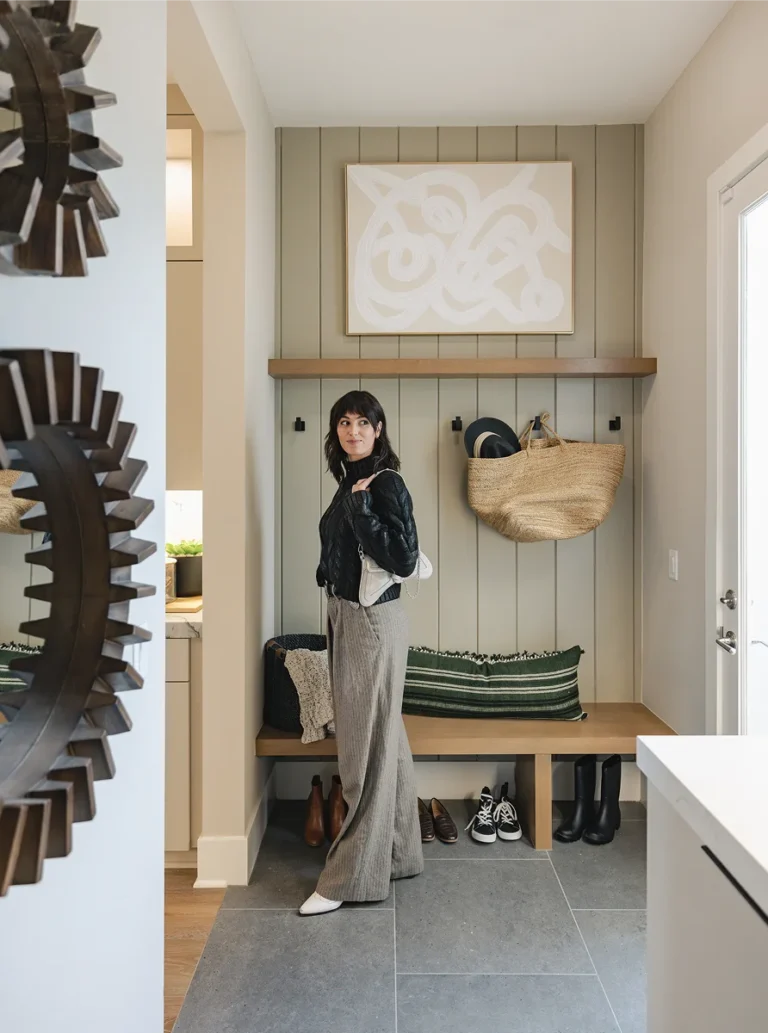
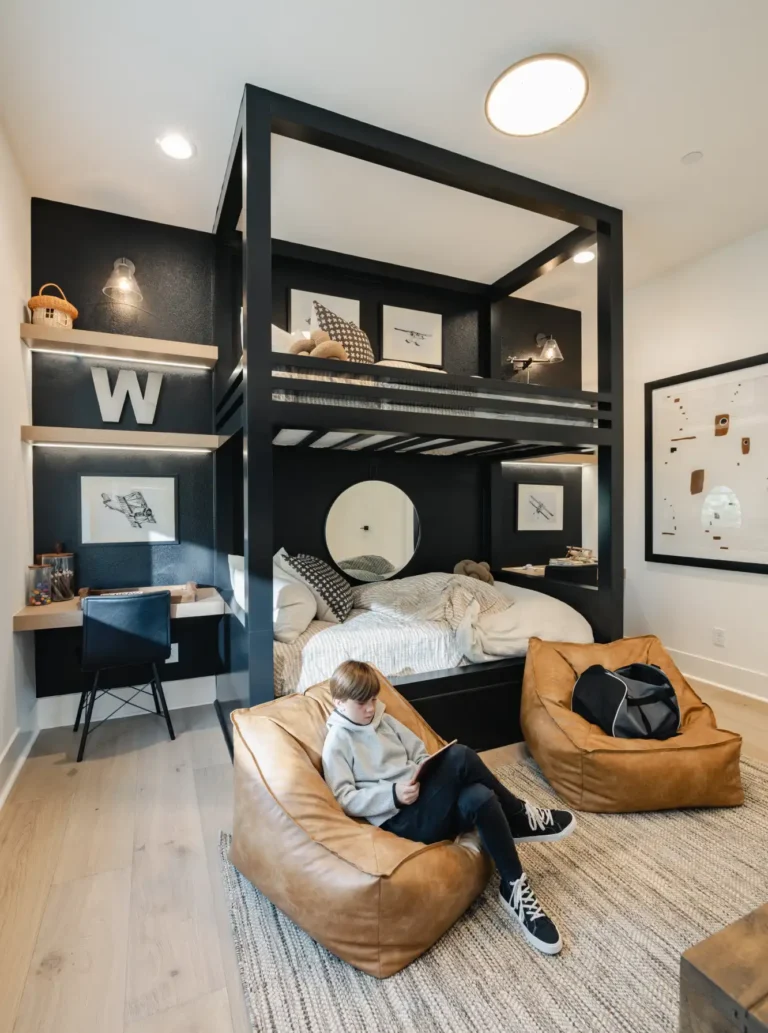
Designing for function
Our biggest role as interior designers is to bridge the gap between the homebuilders and architects and the people who will ultimately live in the space. “We’re always looking at plans with the homeowner in mind,” explains Julie Ann Stark, CDC President of Design. “We’re asking questions from their perspective, like ‘Will my furniture fit and feel at home here? Is the space stylish and practical? Will it be able to grow with my family as our life evolves and our needs change?’” No matter if we’re designing a townhome, a 3,000 square-foot single-family home, or a sprawling luxury estate, answering those questions means ensuring each room is functional for real life.
That could look like ensuring there’s a dedicated drop zone for keys and wallets right off the garage door. Designing a great room with a clearly defined focal point, such as a fireplace, that furniture can wrap around—while still allowing for paths of travel that lead to generous outdoor living spaces. Partnering with an architect and builder to relocate a door or window so there’s an obvious bed wall in a guest room. Shifting the layout of a combined kitchen and dining room to ensure homeowners have space to add a sideboard or optional buffet cabinet for entertaining. Or even designing an optional beam and lighting layout, or a kitchen island option to add to the builder program.
Our approach to function-first design is all about organizing the home around how people actually use spaces. In doing so, we create homes that are intuitive, welcoming, and easy to live in.
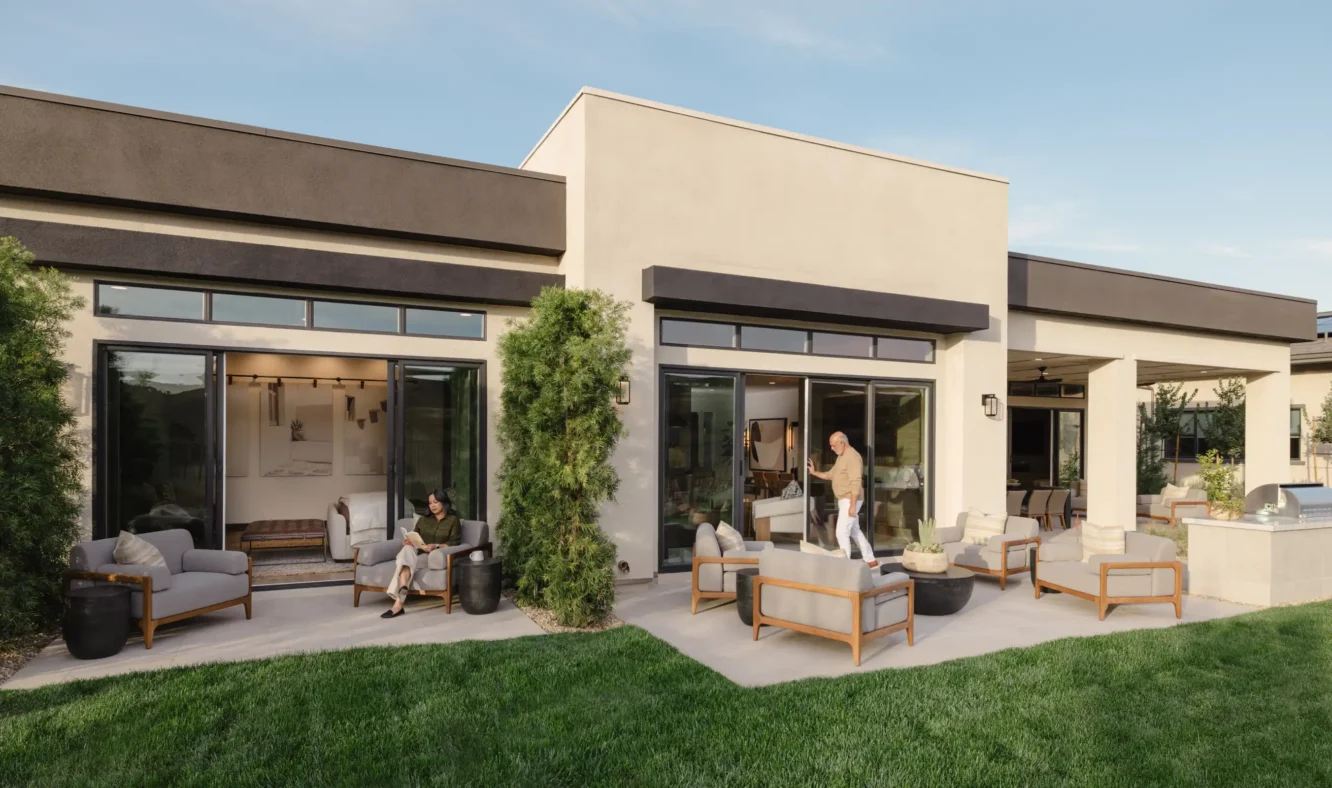
Flow and connectivity
In addition to functionality considerations, we prioritize flow and connectivity within the home at every turn.
That might look like carving out a space for an office off of a combined kitchen and dining room so parents can keep an eye on homework time while they finish prepping dinner. In a luxury project, it may mean elevating the primary bathroom to a hospitality-inspired wellness center, complete with private workout zones that flow directly into steam showers.
Creating flow can also be a much more subtle art. It could mean extending interior flooring out into an exterior courtyard, or continuing wood paneling from a great room ceiling into an adjacent covered patio to create a sense of connectedness between the spaces.
When done well, space planning allows the carefully crafted plans of the architect, homebuilders, and landscape architects to shine. And that’s exactly what our approach does. Combined with the smart merchandising, our space plans drive value and boost sales by helping communities stand out in a crowded market.
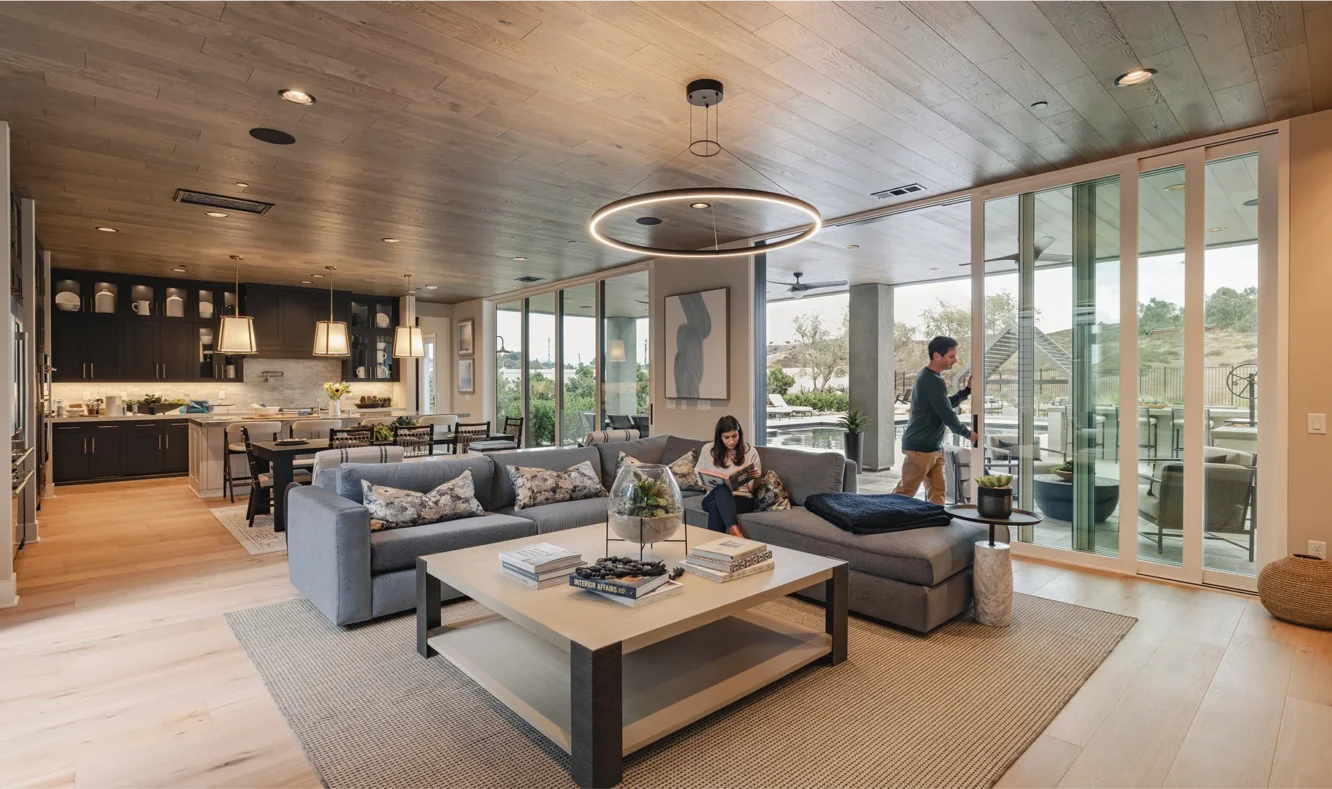
Creating an emotional connection
To that same end, the best space plans don’t just solve functional problems—they tell stories about the people who will ultimately call each room home. This kind of intuitive design is something we strive to achieve in every project we work on, but it is especially important for model homes where every design decision needs to help prospective homeowners envision themselves in the space.
Space planning, and the merchandising that comes along with it, can be the point of differentiation in two very similar layouts. A great room centered around a built-in media wall with an oversized L-shaped sectional may appeal to young families, while that same room, when arranged more conversationally with two sofas facing each other, may speak more to move-down and more mature buyers. As Julie Ann explains, “We want to create pathways and lines of visibility that invite people in, and encourage them to explore. It’s about communicating livability and creating an emotional connection with potential homeowners by designing spaces that feel intuitive—and that are easy to imagine your life unfolding within.”
“We want to create pathways and lines of visibility that invite people in, and encourage them to explore. It’s about guiding homeowners to unique memory points within the home and tugging on their heartstrings along the way.”
Julie Ann Stark
Partner, President of Design
Market drivers impacting space planning
Because it is about functionality, space planning is more immune to trends than other aspects of interior design. Our love of complex neutrals isn’t going to change the need for a viable path of travel, for example. What really impacts space planning is lifestyle. Changes in how we like to spend our time at home mean that we need different things out of our spaces—influencing everything from the type of storage homeowners expect in their kitchens to the kind of lighting a room should have.
Here are just a few of the lifestyle trends we see impacting our approach to space planning:
- Wellness. Our collective focus on living healthier has hugely changed how we want to use our space at home. A wide-open basement that once housed a pool table and oversized sofas becomes a private wellness studio, thoughtfully designed with dedicated zones for strength training, recovery, and even a curated juice bar experience.
- Content creation. The rise of influencers means that homes now need to function as filming spaces. Closets are becoming dedicated filming rooms that need great lighting, additional clearance around furniture to set up cameras, and space for beautiful clothing racks or vanities.
- Pampered pets. Twenty years ago, we may have considered pet-friendly textiles and doggy doors when designing, but pets play a much bigger role in our approach to modern homes. Today, we’re tasked with finding ways to give an island a little bit of extra clearance for a built-in food and water station or to fit a dog wash into a mudroom or garage without sacrificing storage space.
- Hybrid work. The shift to remote and hybrid work means that home offices are no longer a luxury; they’re a necessity, no matter the size of the home. Now, we’re always thinking about where an office might live—could we shift windows to carve out a niche for a desk in a great room? Can the space off the kitchen function as a prep station and a place to answer emails?
In addition to those examples of small changes we just touched on, these lifestyle trends have led to two big shifts in the way we approach space planning.
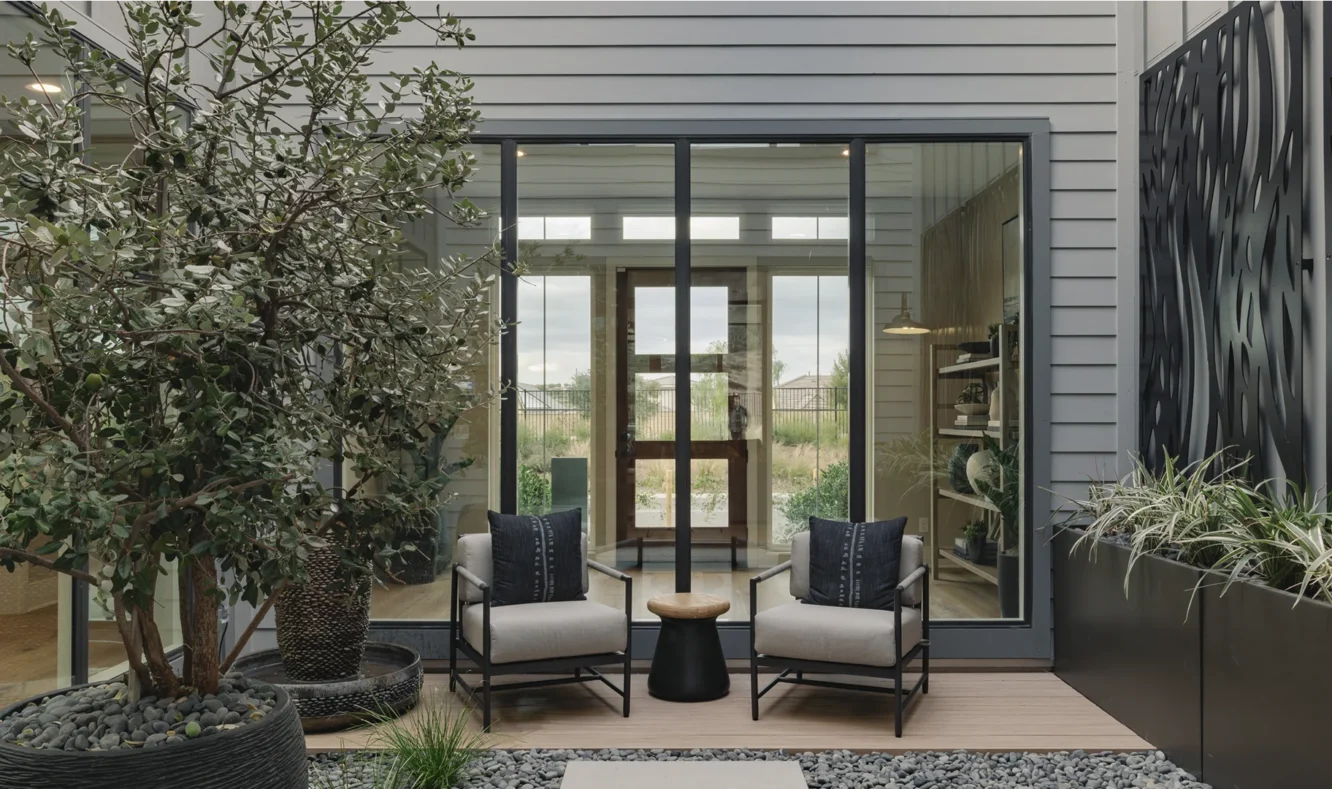
Indoor-outdoor living
Homes that allow for seamless flow between indoor and outdoor living spaces have always been high-priority for markets in areas like California. But the idea went fully mainstream during the pandemic years, when it became more important than ever for homeowners to take full advantage of their outdoor spaces. Between the rising focus on wellness and people still spending more time at home than ever before, it’s a lifestyle trend that is here to stay.
In almost every project, we’re tasked with prioritizing indoor-outdoor living by replacing windows with sliders, creating paths of travel that flow seamlessly from great rooms to big covered patios, and finding ways to carve out a private outdoor space adjacent to the primary suite.
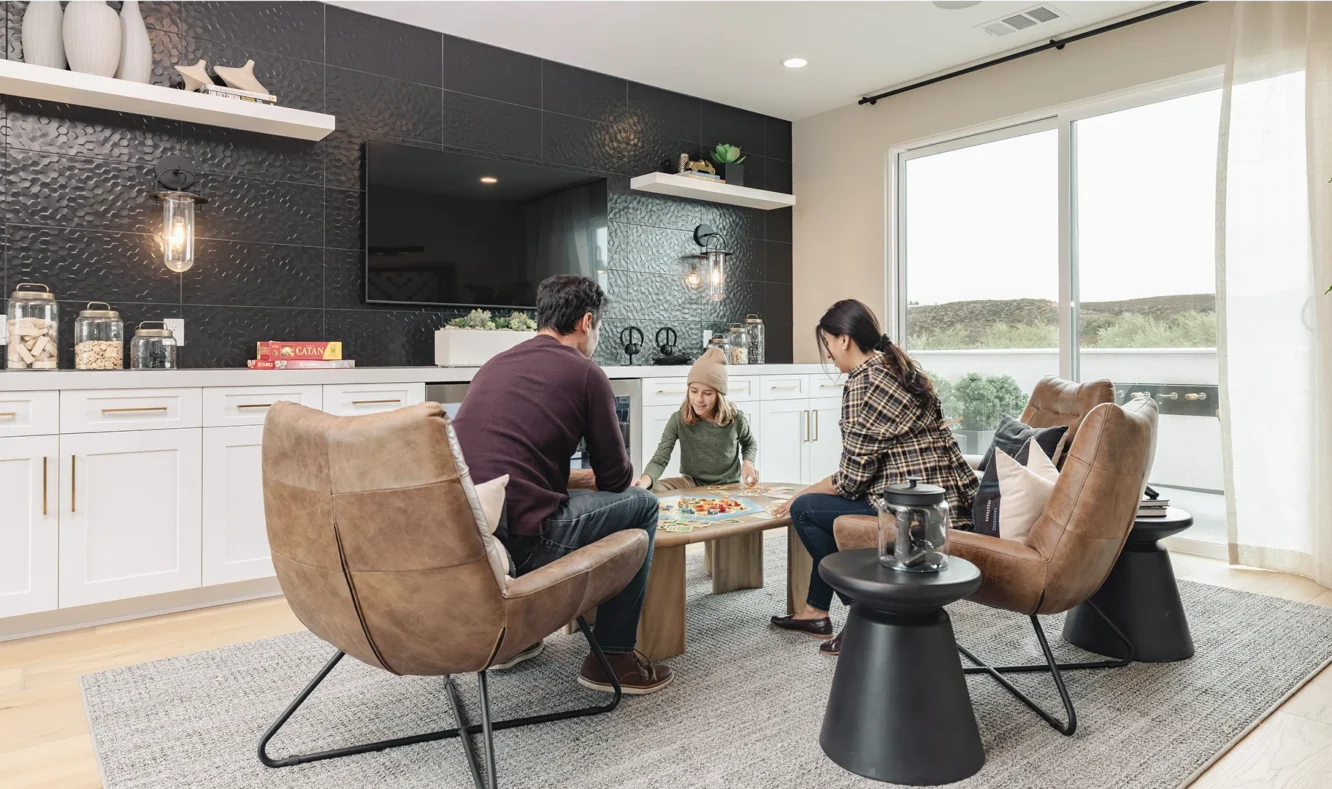
Flex spaces
Open-concept living isn’t going anywhere. But what is changing? The desire to create smaller, more private spaces where homeowners can bring their passions—whether it’s their pet or pilates practice—to life. “Flex rooms, flex rooms, flex rooms! It’s on almost every set of plans I review” says Lisa Kells, Vice President of Design. “They’re hugely important in model homes to use for storytelling and connecting with the buyers. In one model, we might design a flex room off the main bedroom suite to be a wellness space complete with a sauna and workout equipment; in another space, it’s a content creation studio or a study.”
These spaces might be separated by a door in bigger homes, or they could simply be a zone thoughtfully carved out of a floor plan with a smaller footprint. Either way, designing them well is key for helping homeowners envision how a space can grow with them and truly support their lifestyle—no matter what that might look like.
Beautiful, functional spaces
Good interior design is about blending form and functionality—and that’s exactly what our approach to space planning, honed over the last four decades, does. We pride ourselves on being the best space planners in the industry, and are trusted by some of the country’s biggest home builders and architects to help them ensure the homes they produce are spaces where life can unfold beautifully.
Have a project that could use the eye of an expert space planner? We’d love to help. Send us a note today to get the conversation started.
