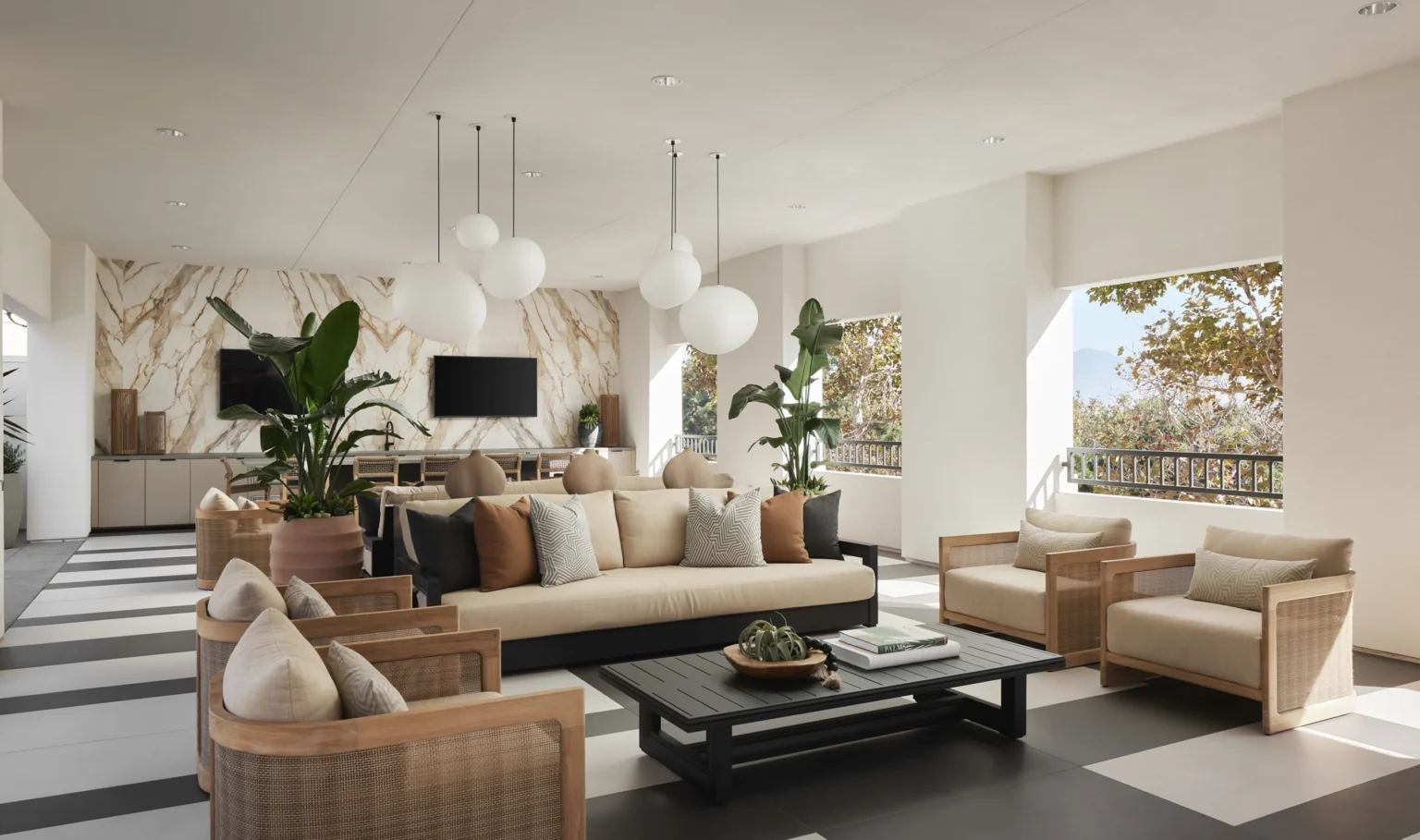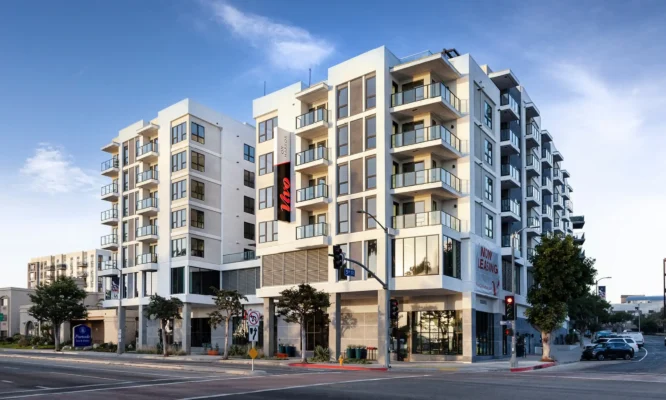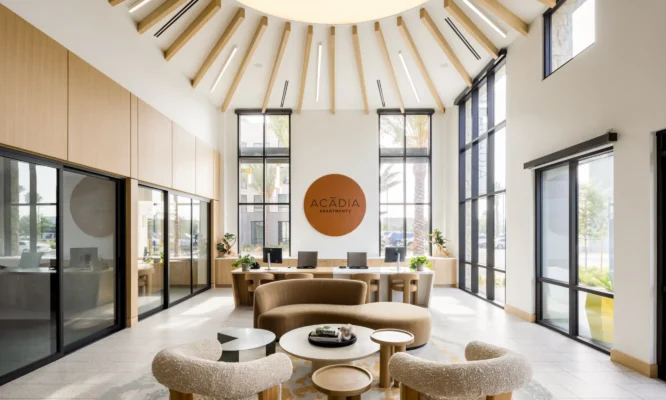Multi-family
Shea Properties
Aliso Viejo, California
City Lights at Town Center
Multi-family
Shea Properties
Aliso Viejo, California
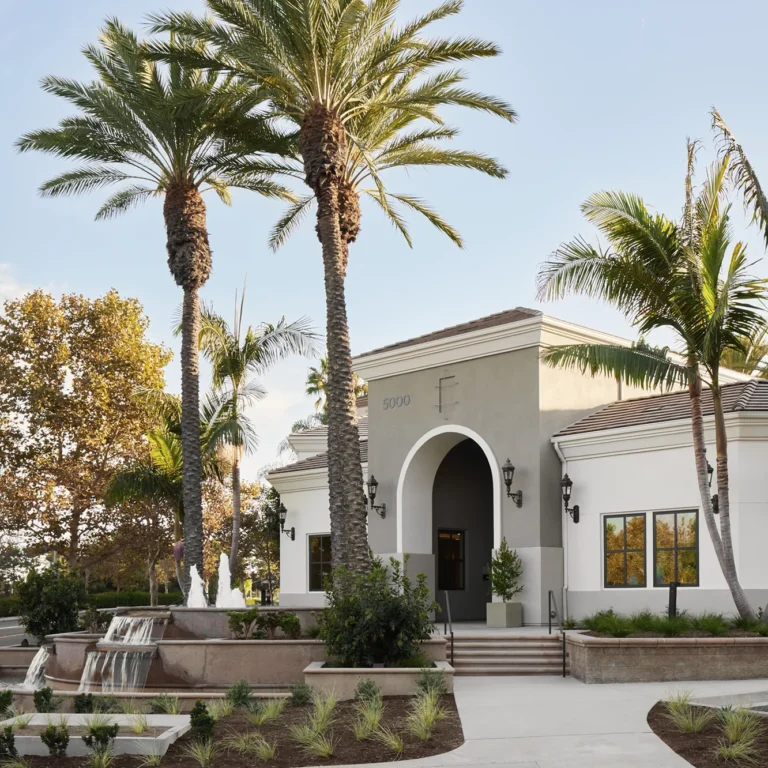
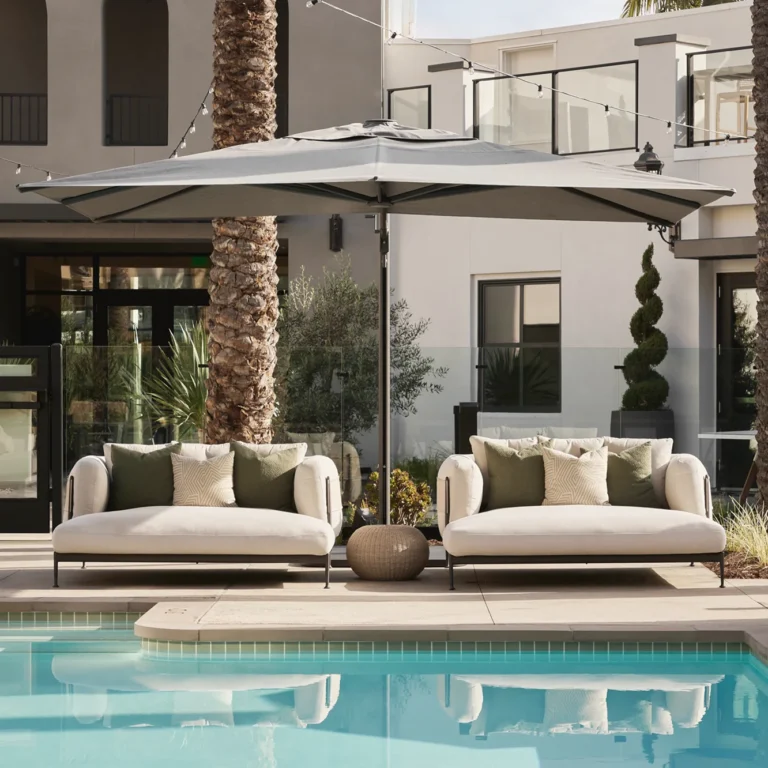
Amenities for a new era at Aliso Viejo’s most desirable multi-family community.
Project details
| Name | City Lights at Town Center |
|---|---|
| Developer | Shea Properties |
| Builder | CW Driver Companies |
| Architect | TCA Architects |
| Landscape architect | MJS Landscape Architecture |
| Location | Aliso Viejo, CA |
| Photographer | Josh Bustos Photography |
| Year completed | 2024 |
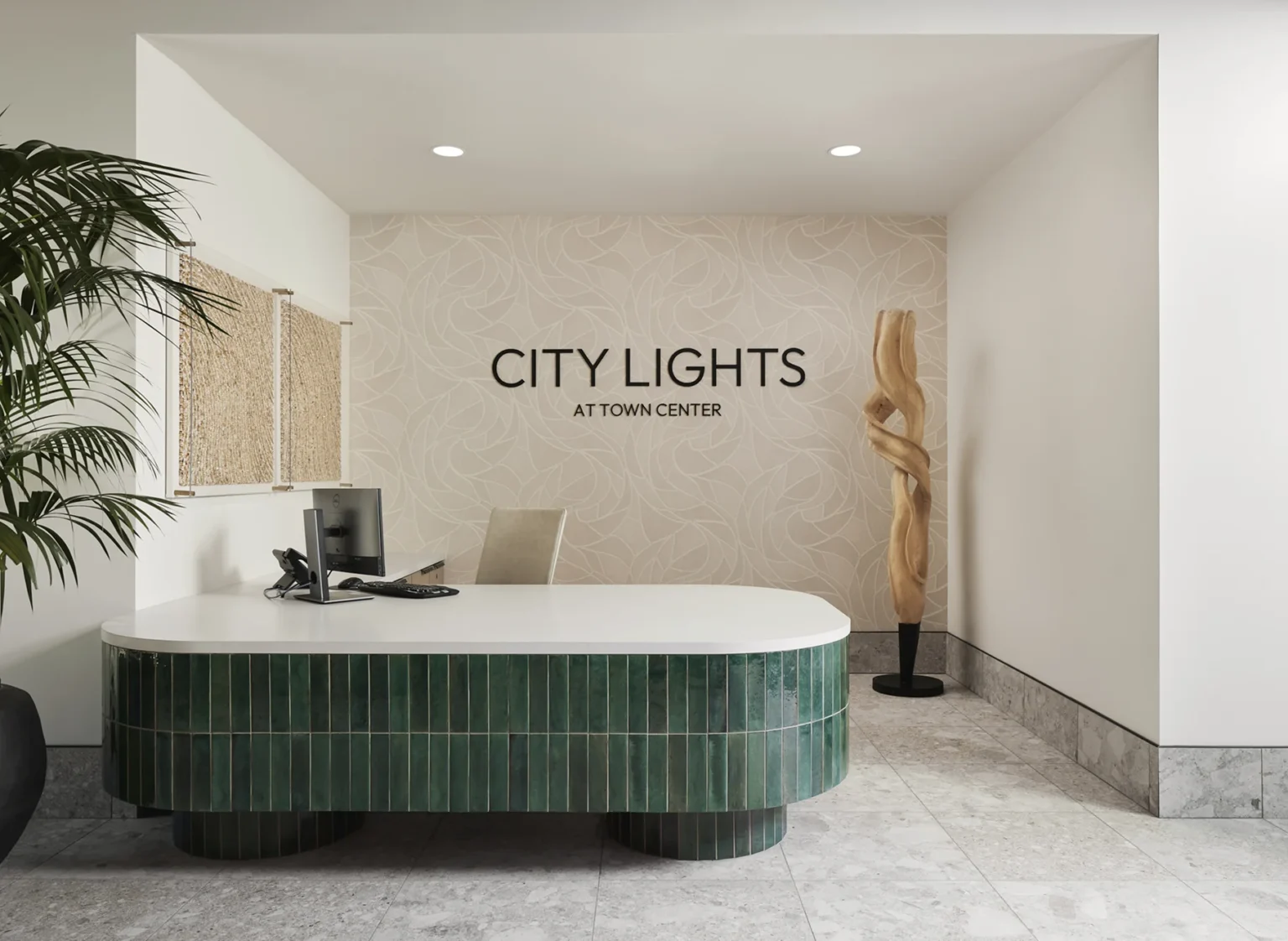
City Lights has been Aliso Viejo’s premier apartment community since it began welcoming residents in 2001. In 2021 Shea Properties tapped us to upgrade its amenities to appeal to a new generation of sophisticated young professionals.
Our approach was to bridge the existing Mediterranean-inspired architecture with a modern California aesthetic. We worked closely with TCA Architects to reimagine the clubhouse’s front elevation while expanding its footprint by nearly 50%. Inside, we used a palette of arboreal neutrals and organic textures to create an exquisite leasing office, luxe indoor-outdoor lounge, modern co-working space, and elevated fitness center. Outside, we extended the design language to resort-style cabanas, sun loungers, and social activations including a community bar and pool tables.
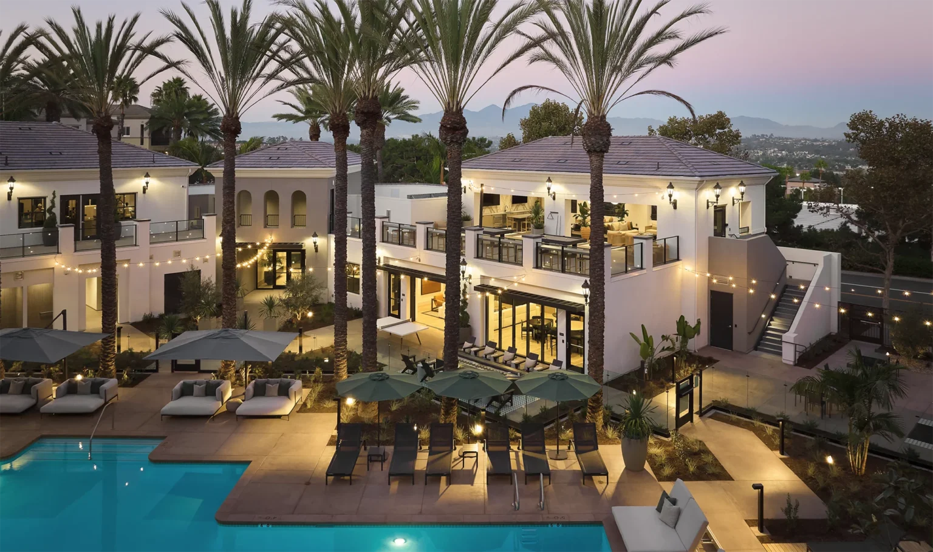
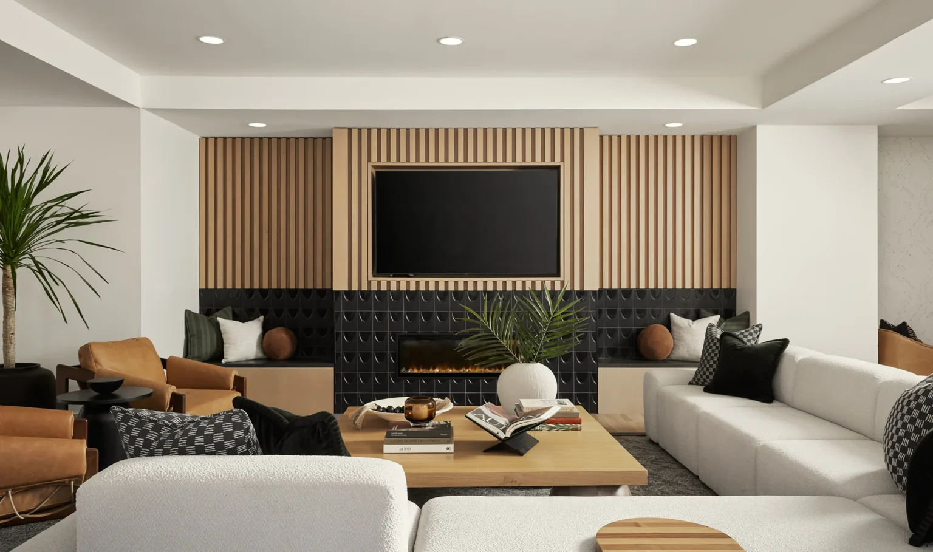
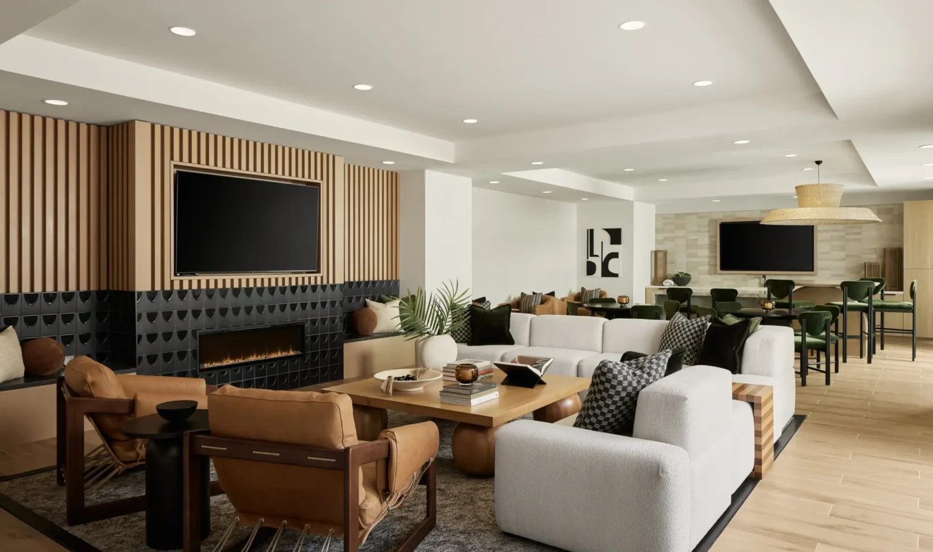
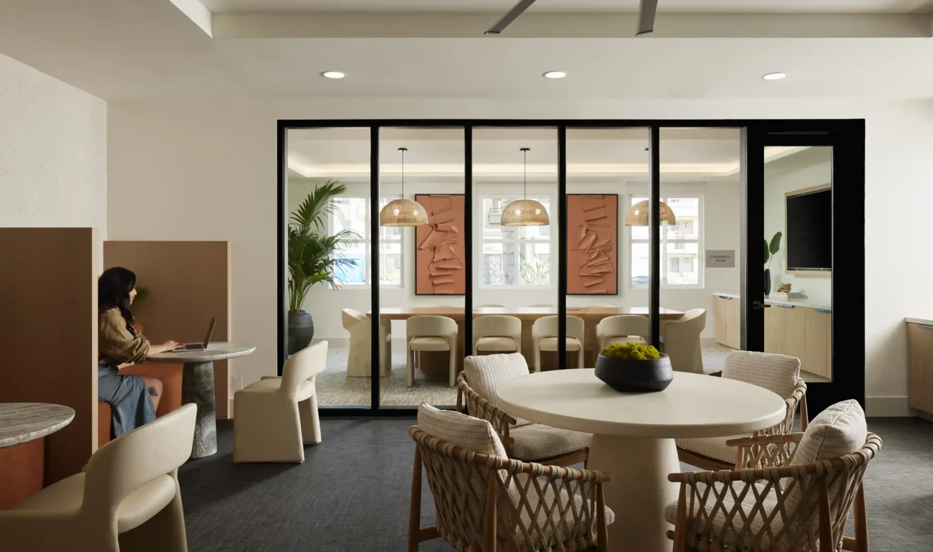
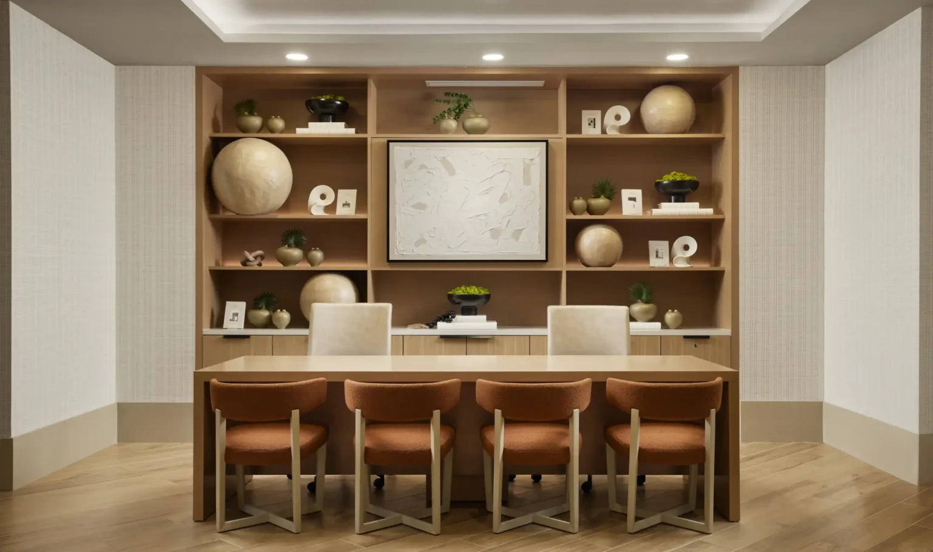
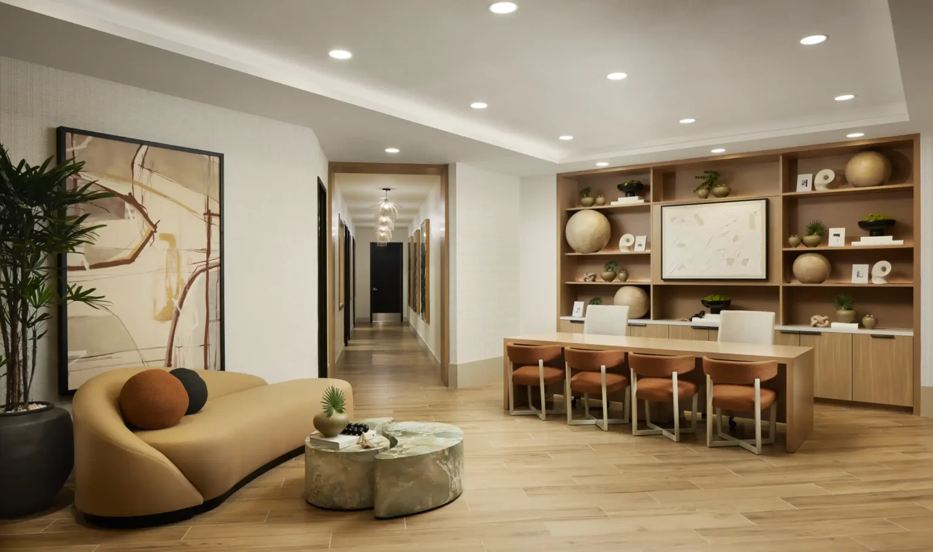
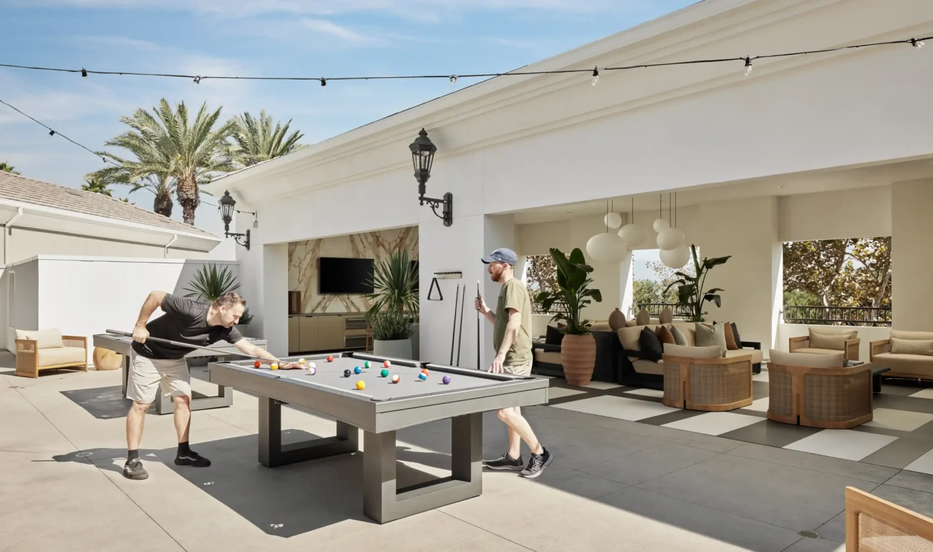
Wood finishes, stone-like accents, leather furniture, and earthy textures like rattan and boucle come together in indoor and outdoor spaces that epitomize an airy Californian point of view.
Biophilic luxe
The evolution of the City Light’s clubhouse was inspired by the golden hills and swaying palm trees of Aliso Viejo. Our design is rooted in an organic color palette of complex tones—including warm camels, rich moss greens, earthy tans, and sun-kissed neutrals—to evoke a sense of harmony and connection to nature. Oversized windows that blur the lines between indoor and outdoor spaces, natural wood finishes, stone accents, and soft, layered lighting enhances the airy ambiance. Sophisticated, inviting furnishings with modern silhouettes and natural textures finish the space—creating distinct zones for lounging, working, and playing.
The exterior elevation of the clubhouse embraces the same philosophy, featuring warm neutral stucco finishes, over-grouted stone, and metal accents that reflect California’s rugged elegance. Outdoor amenity spaces were designed for relaxation and socializing, featuring a resort-style pool area with plush day beds, cabanas, and cozy fire pits framed by sculptural palms and native, drought-tolerant landscaping.
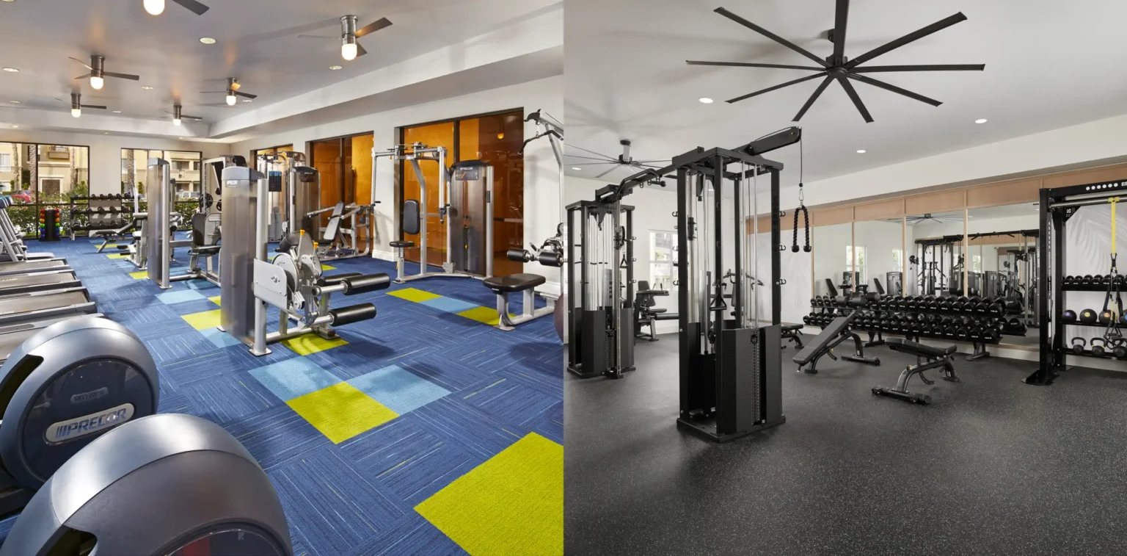
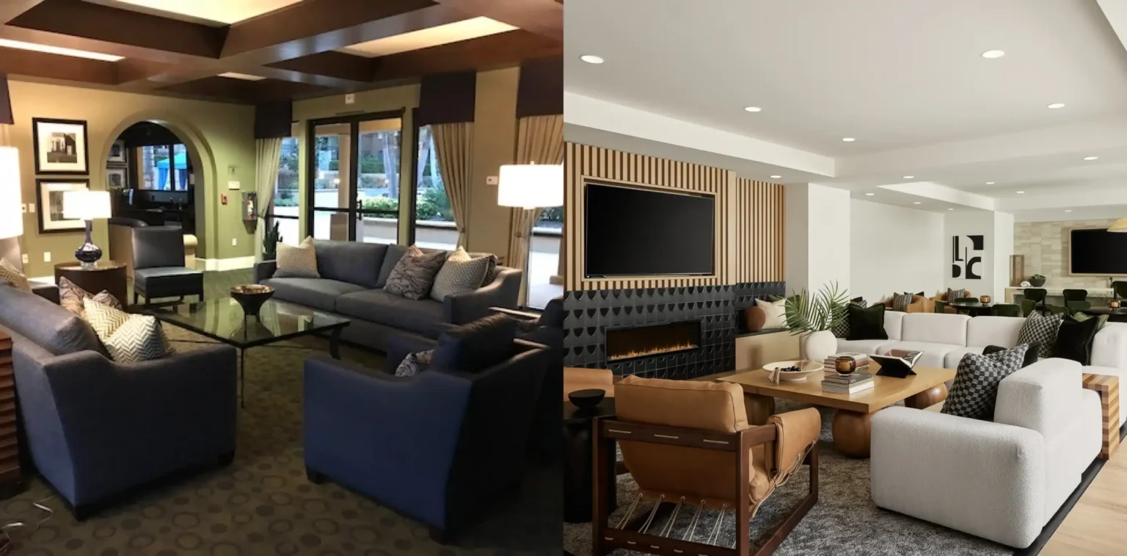
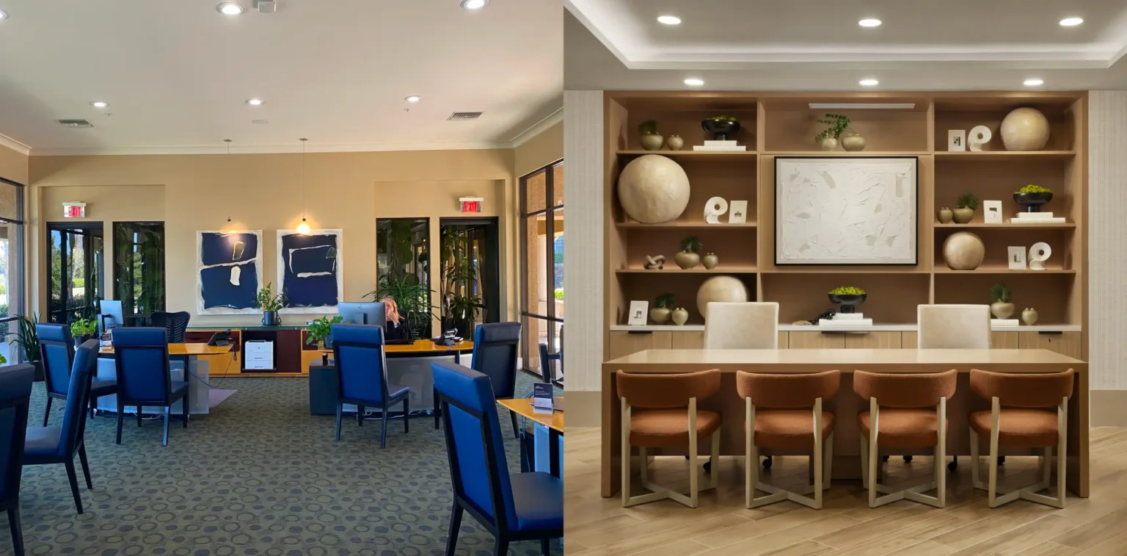
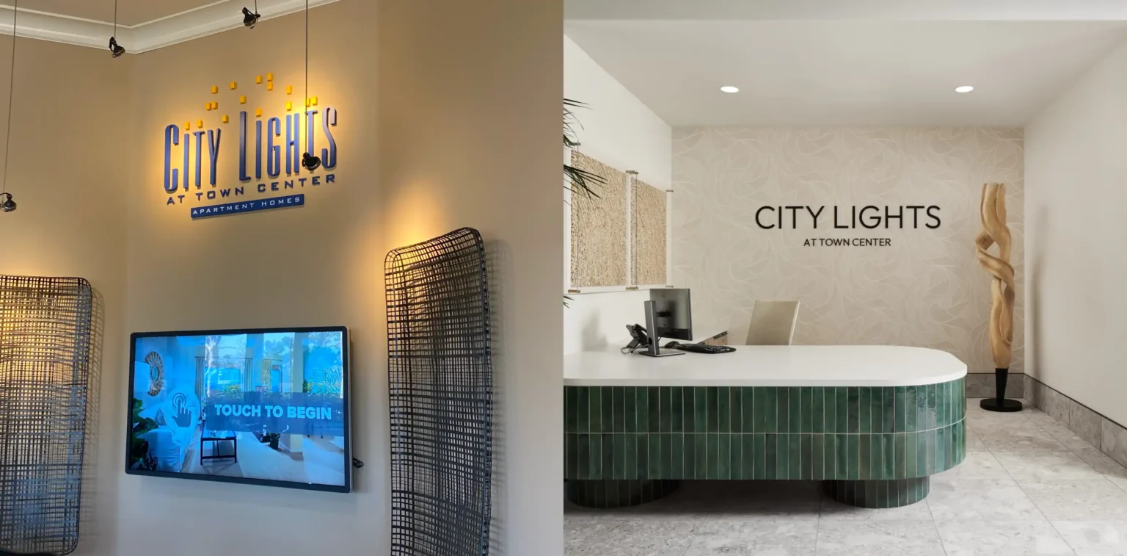
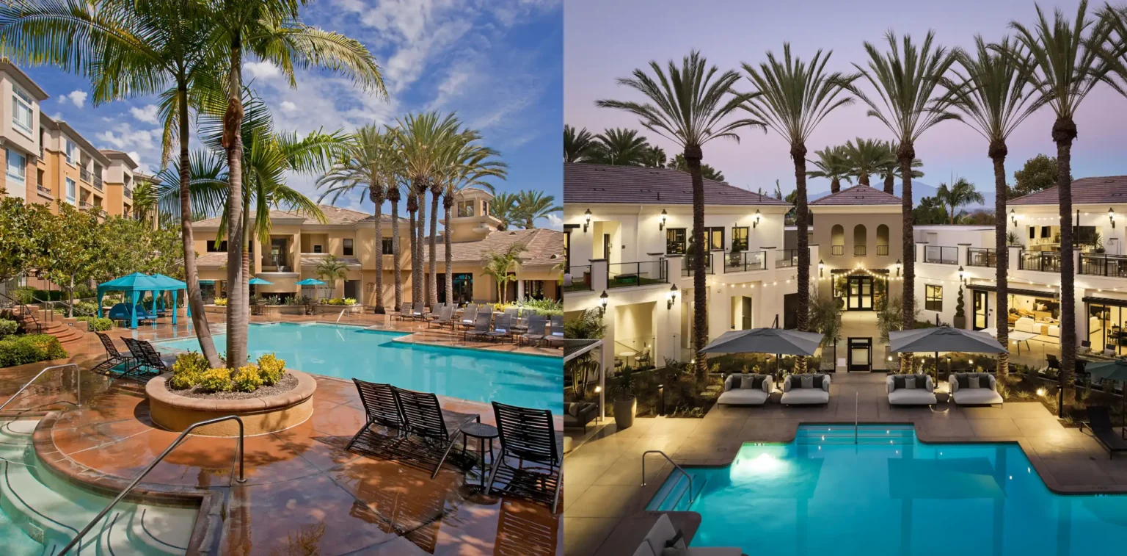
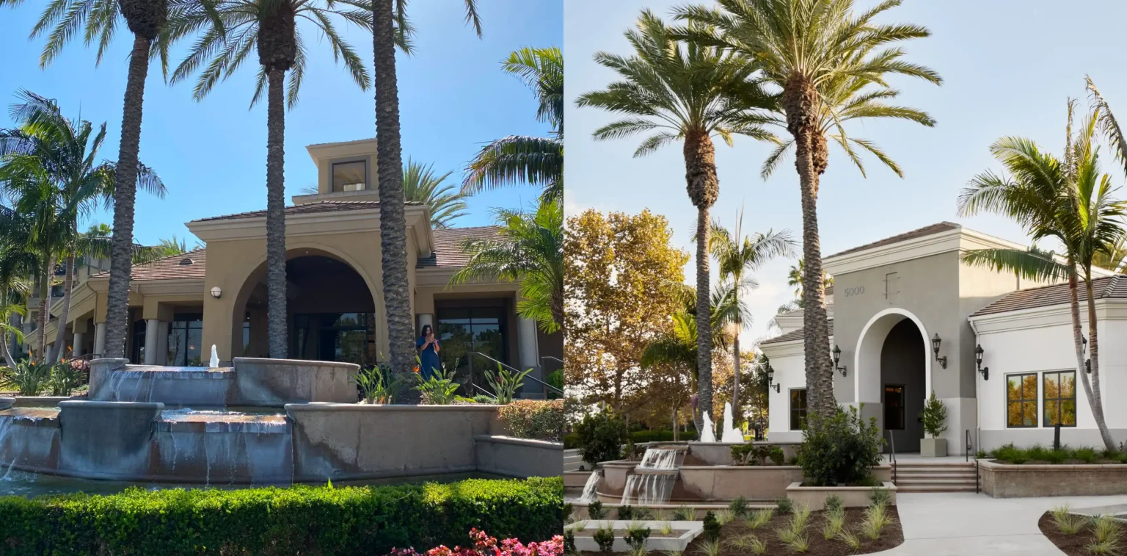
Our re-invention of City Lights at Town Center’s clubhouse and leasing office married the building’s existing Mediterranean style with a fresh, modern point of view to appeal to a new generation of tenants.
Designed for impact
Success & recognition
- Clubhouse rentals are up 400% from pre-redesign levels
- Overwhelmingly positive feedback from current City Lights residents
- Extended parcel lockers have reduced package processing workload by 8 hrs/wk
Best Interior Renovation
Gold Nugget Award of Merit
