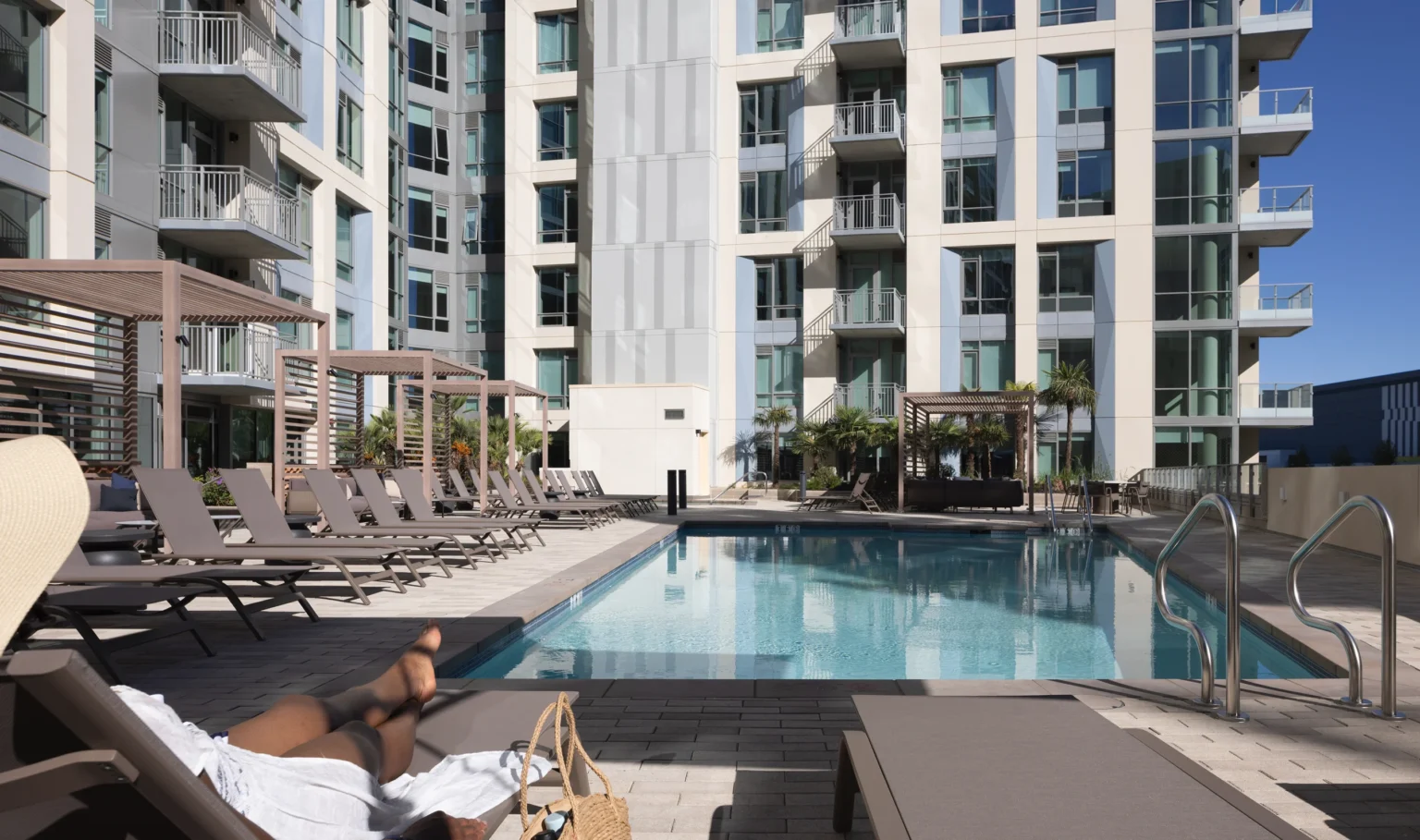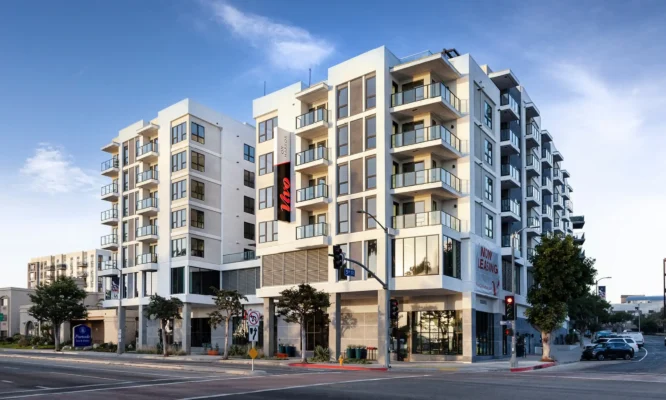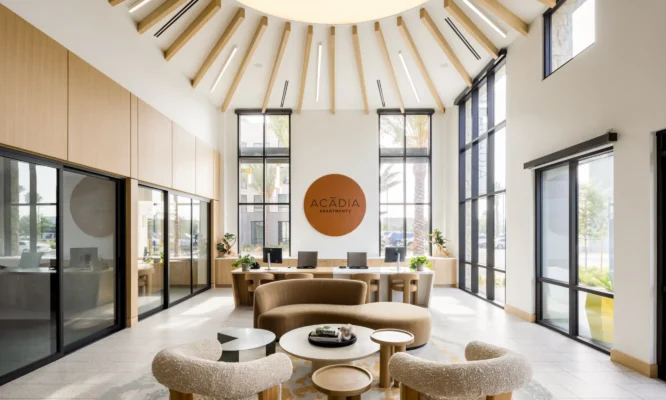Mixed-use
Sares Regis Group of Northern California
Sunnyvale, California
The Martin
Mixed-use
Sares Regis Group of Northern California
Sunnyvale, California
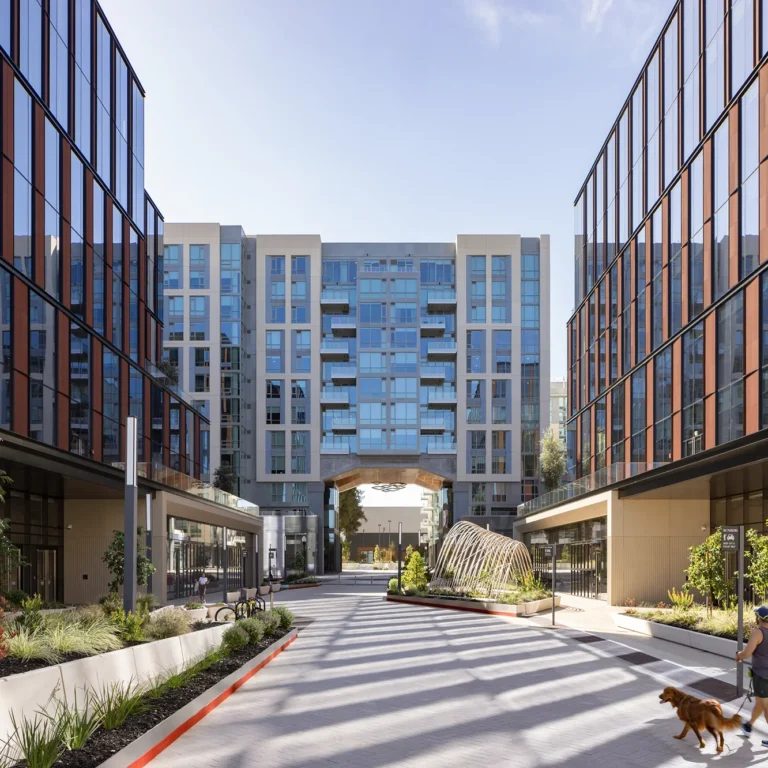
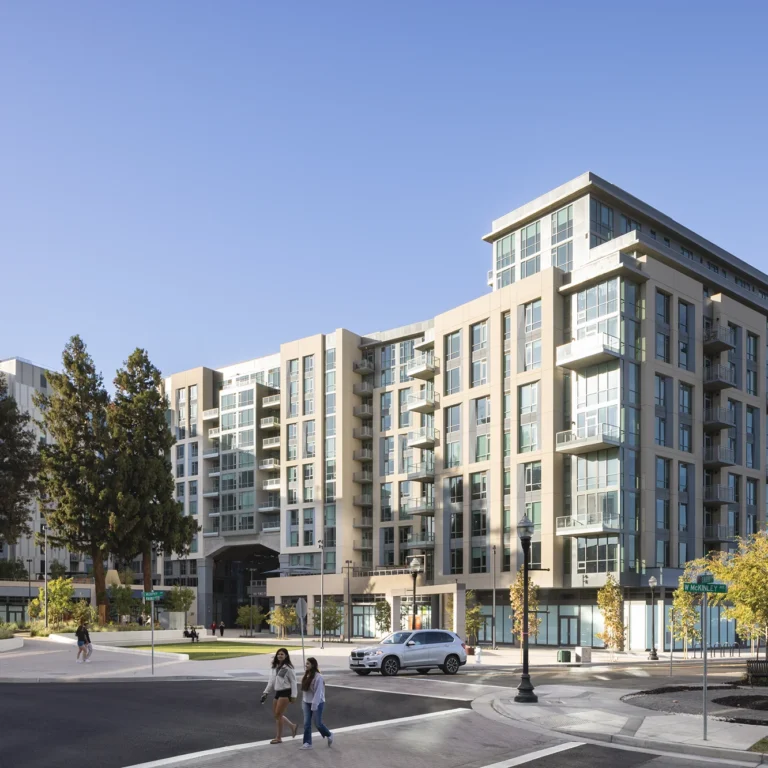
Future-forward luxury: Sunnyvale, California’s first luxury high-rise.
Project details
| Name | The Martin |
|---|---|
| Developer | Sares Regis Group of Northern California |
| Architect | Heller Manus Architects |
| Landscape architect | The Guzzardo Partnership |
| Location | Sunnyvale, CA |
| Photographer | Steven Manger Photography |
| Year completed | 2024 |

The Martin sets a new standard for sophisticated urban living in Silicon Valley. This groundbreaking high-rise is Sunnyvale’s first residential tower. With a unique multi-faceted structure and gleaming, bronze-and-blue facade, it is a modern icon on the city’s skyline. We were asked to translate The Martin’s striking architecture into interiors that usher in a new era of local luxury living.
Every aspect of our design was curated to appeal to forward-thinking professionals in the tech industry. From the lobby that makes an unforgettable first impression to careful space planning that makes the most of the unique footprint, no detail was overlooked. A fusion of architectural vision, hospitality-driven design, and future-forward luxury, The Martin is the pinnacle of Silicon Valley living.
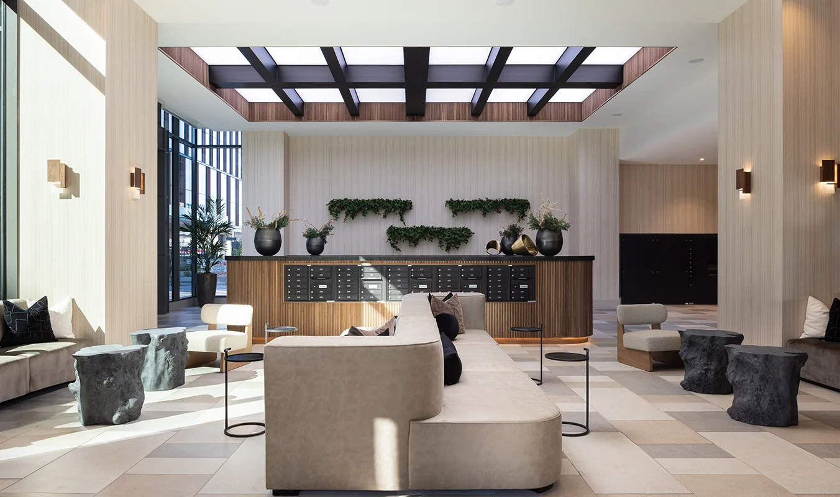
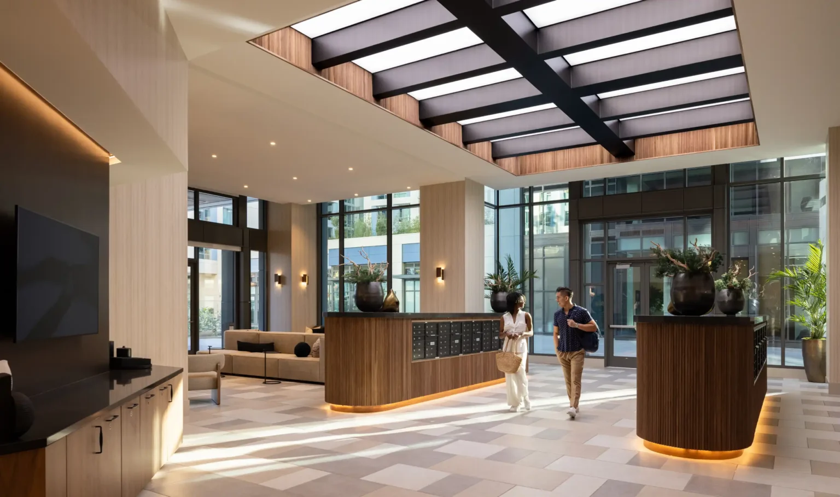
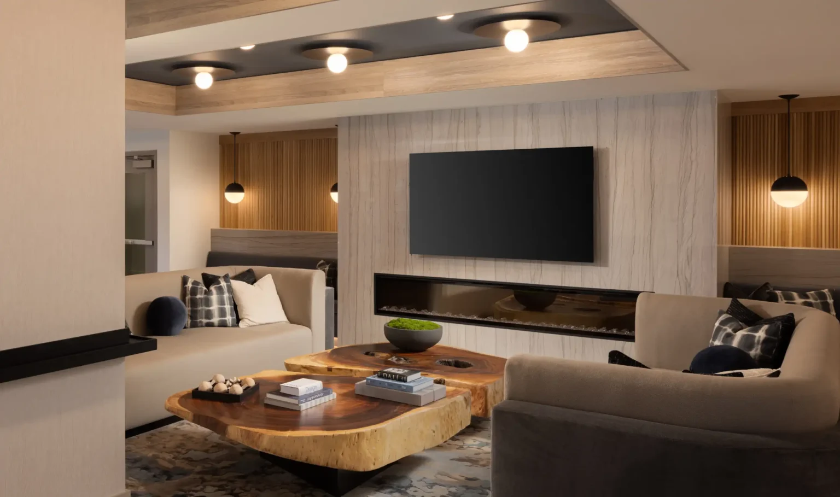
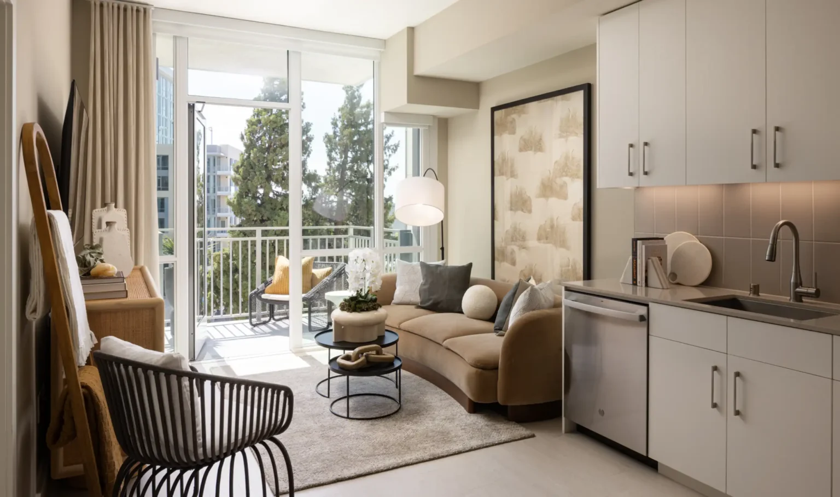
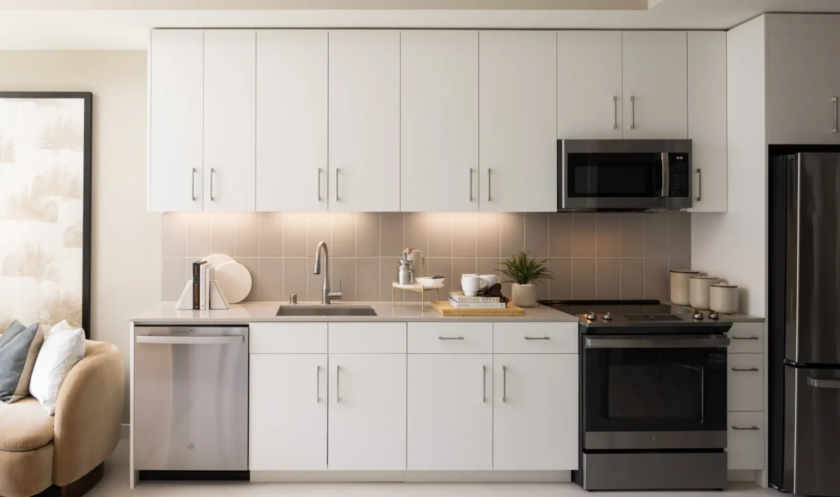
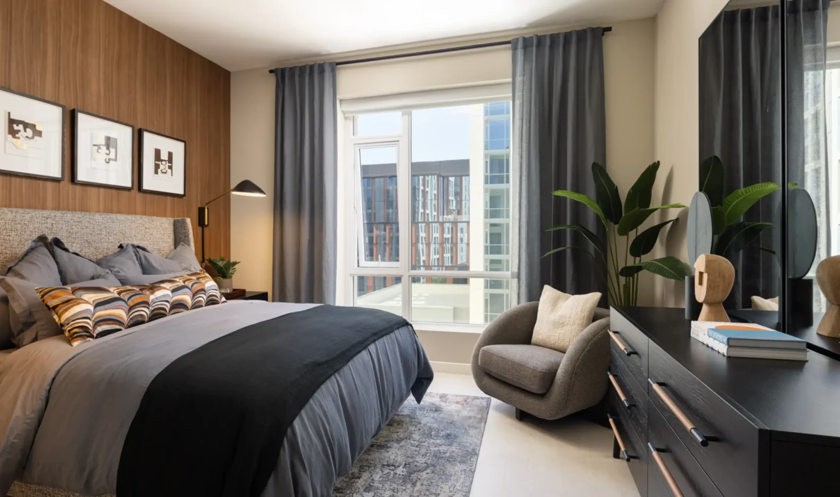
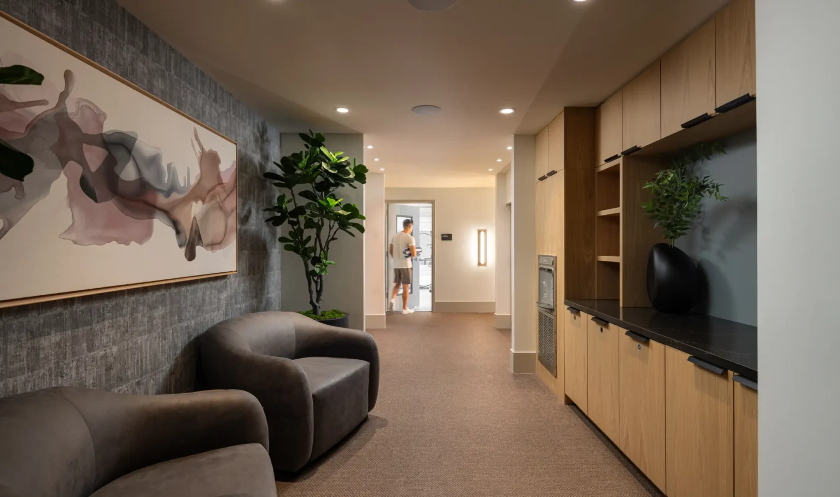
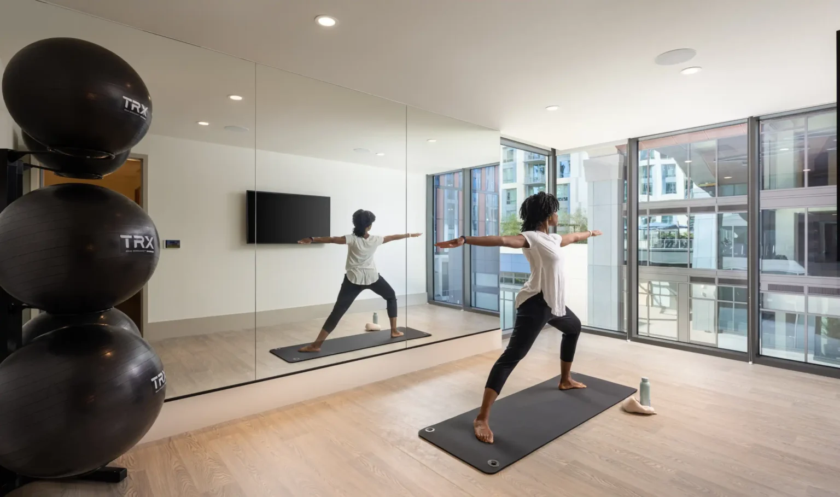
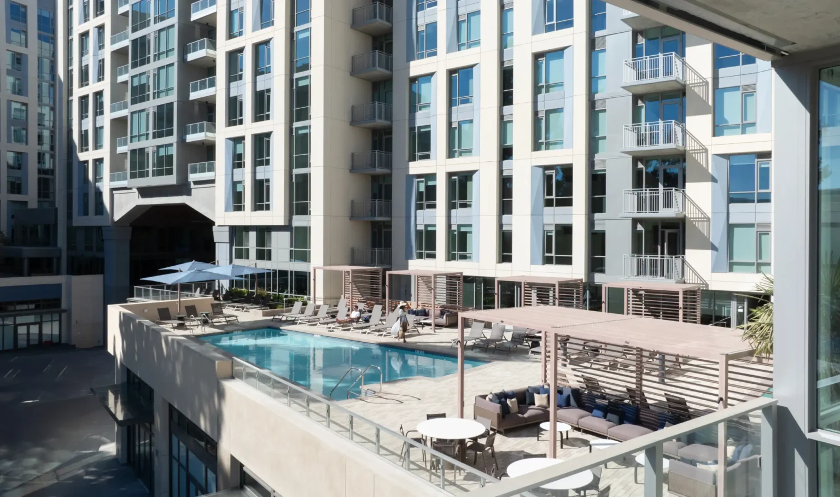
The color palette for The Martin’s residences is a refined mix of sophisticated neutrals, layered with moody slate hues, rich copper, and warm cocoa tones to enhance drama and depth.
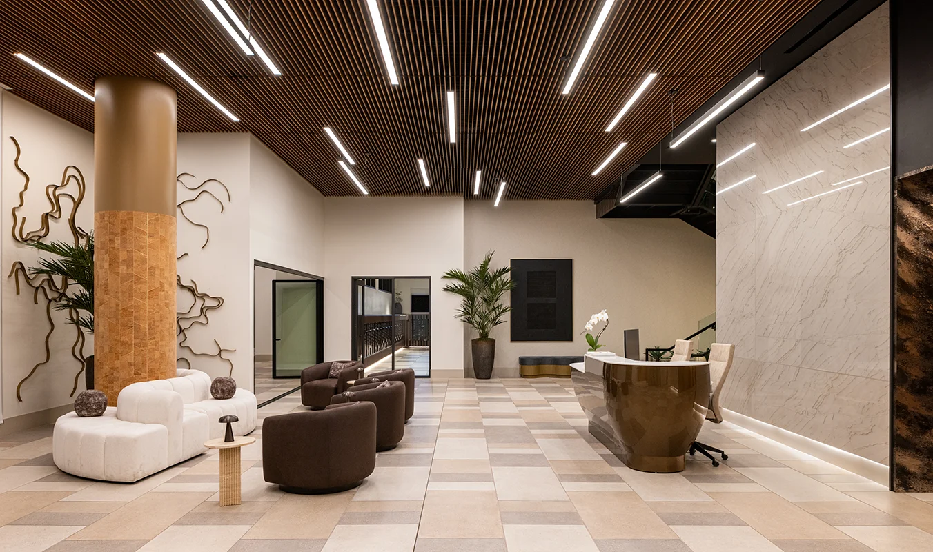
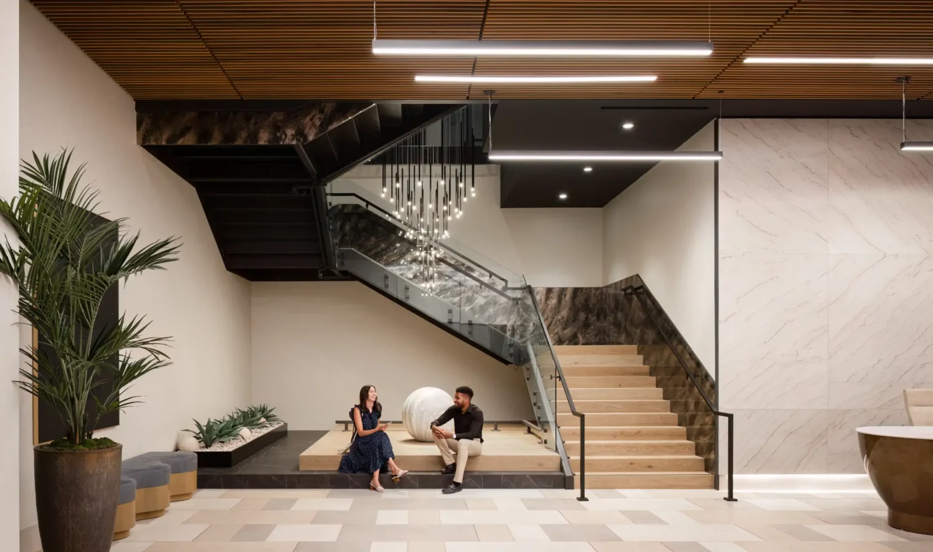
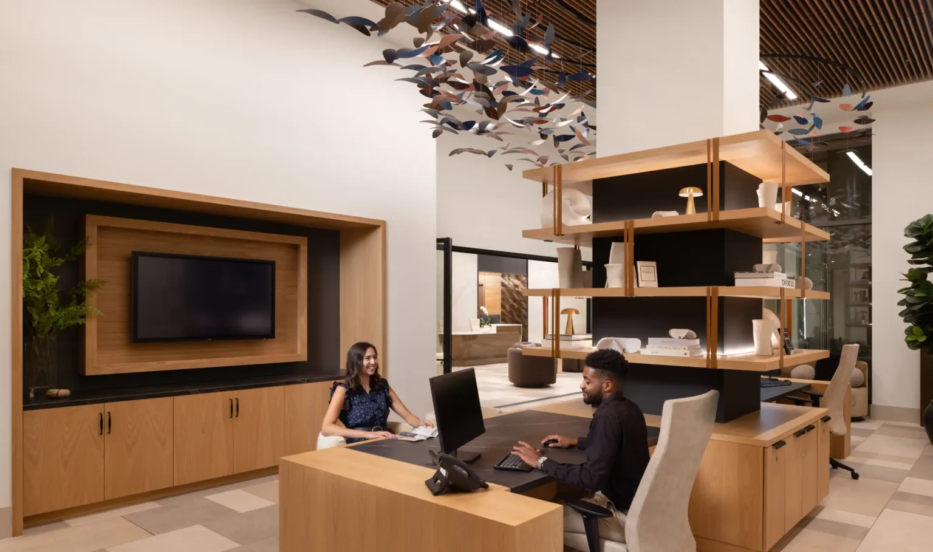
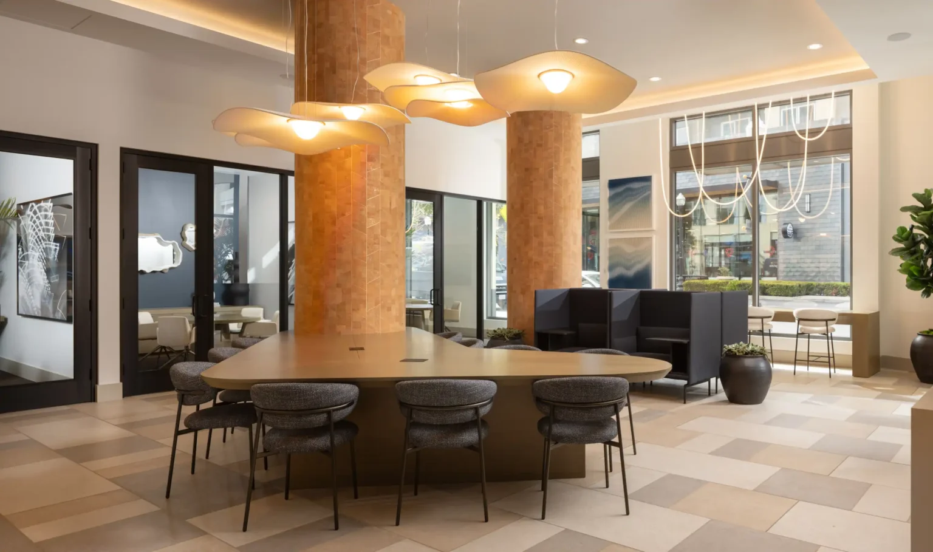
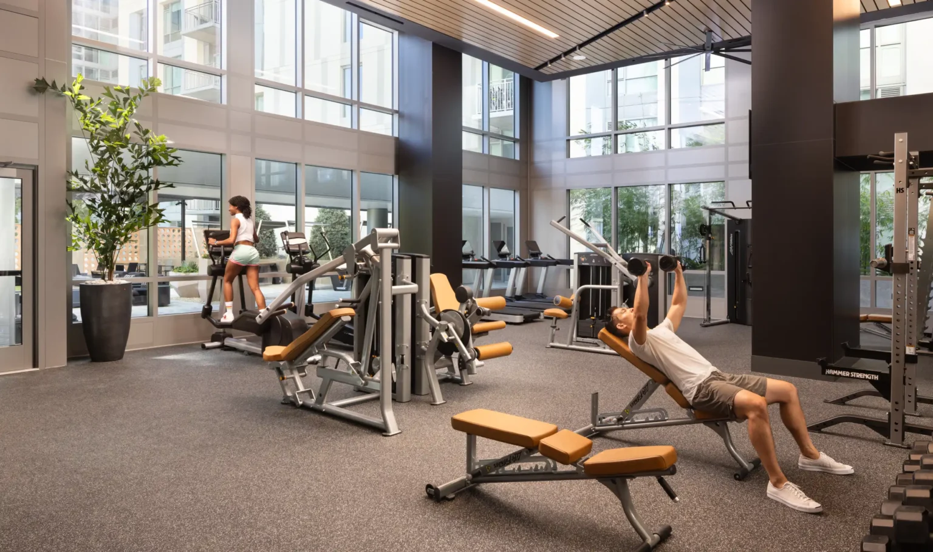
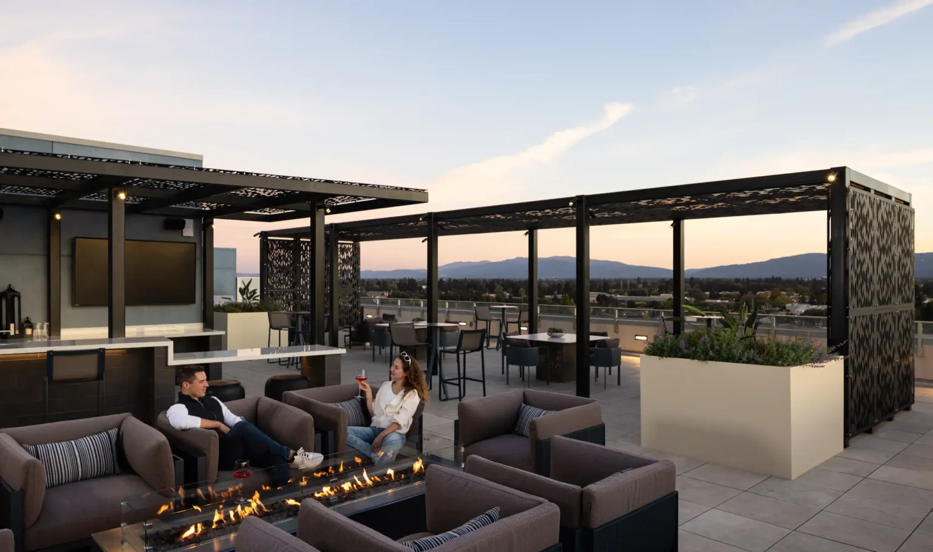
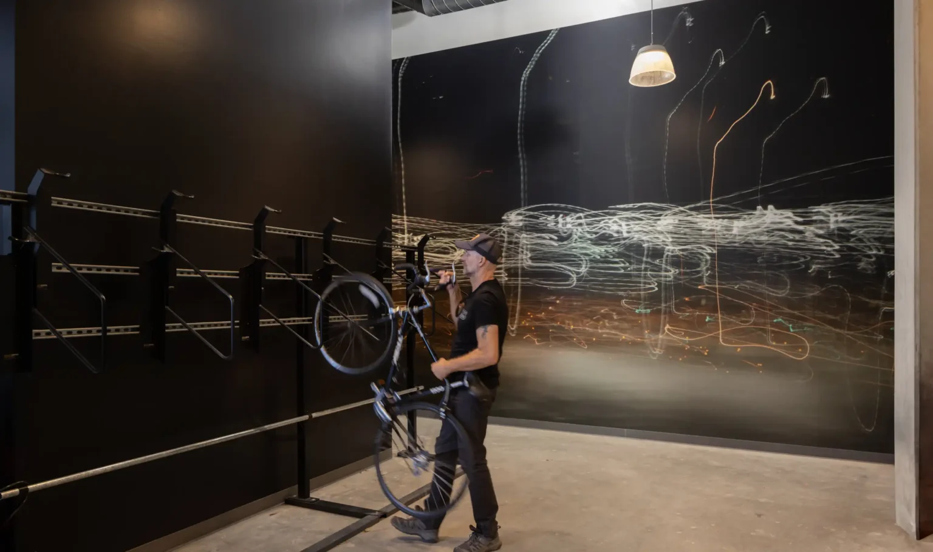
Amenity spaces, ranging from the lobby to the co-working office and fitness center, blur the lines between private retreats and social hubs, drawing inspiration from luxury hospitality and private members' clubs.
Bold thinking meets livable luxury
The Martin’s lobby needed to make a striking first impression. Inspired by the confident elegance of luxury hotels, we chose sophisticated neutrals layered with bold contrasts to create drama and depth. Walls clad in book-matched quartzite slabs, a grand staircase that leads to a zen garden, and a custom, sculptural light fixture make the case and point.
The tone set in the lobby is carried over to club-inspired amenities, including a sleek wellness center, state-of-the-art co-working space, and a rooftop sky lounge. It also flows into private residences, where the bold architecture is softened by warm, tactile materials, rich wood tones, and subtle metallic accents to create a calming haven for residents. Integrated smart home technology brings even more ease and comfort to the luxurious abodes.
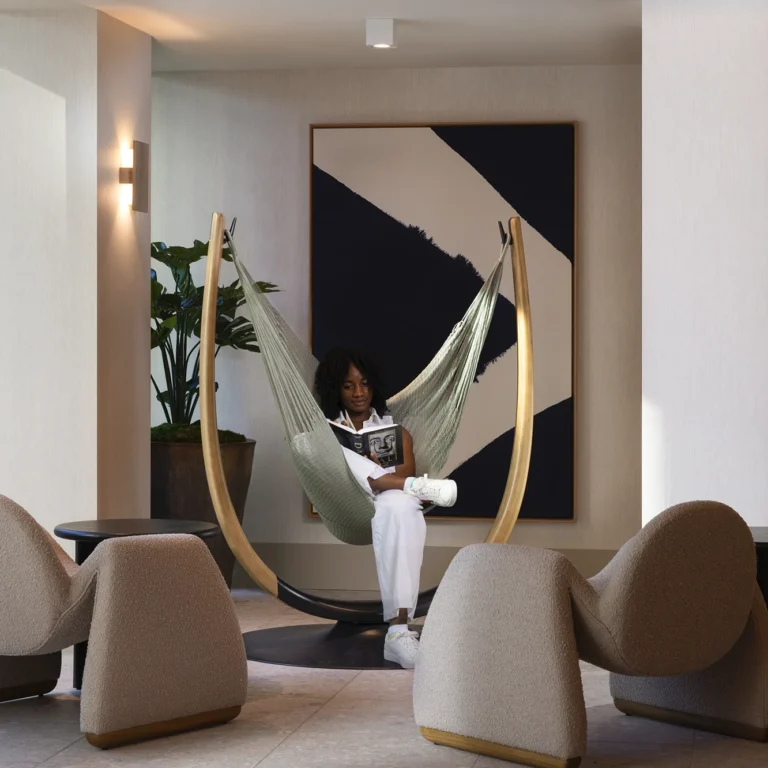
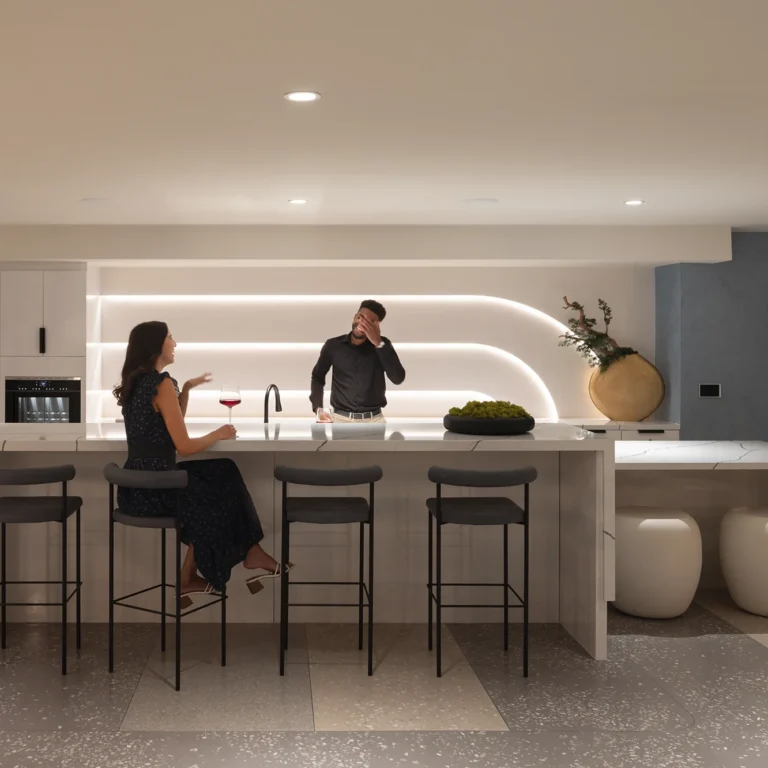
Setting the standard for Sunnyvale’s next era
Success & recognition
- Outpaced the monthly move-in market rate by 125%
- Strong leasing velocity leading to 80% occupancy within eight months of opening
- Pioneered the aesthetic for the reinvention of downtown Sunnyvale
Mixed-Use Community of the Year
Gold Nugget Award of Merit
