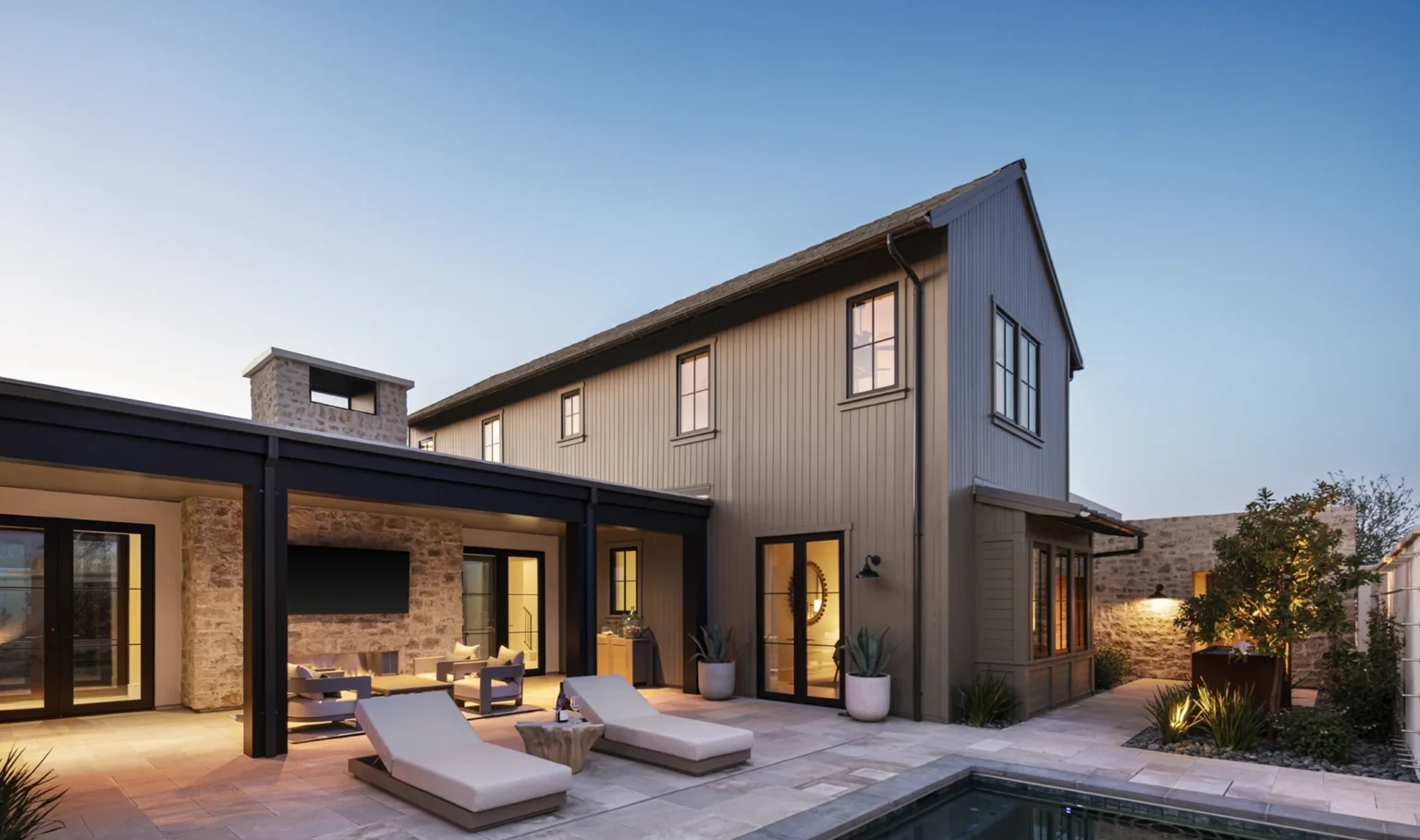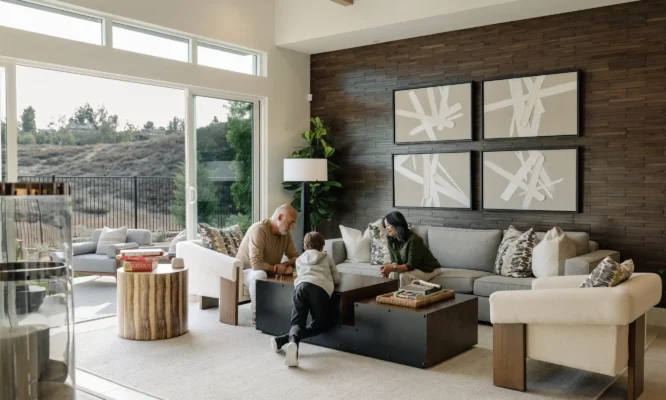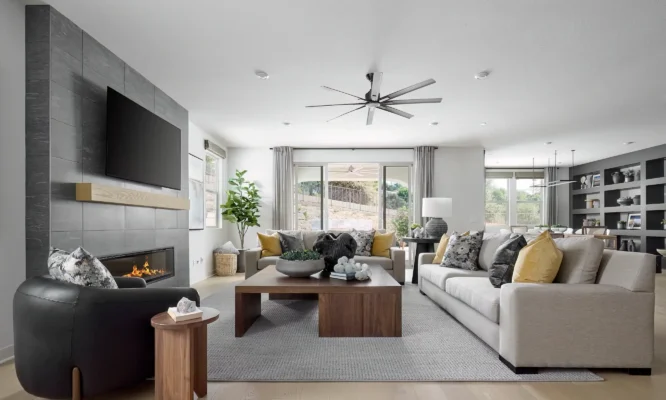Model homes
The Nichols Partnership
Napa, California
Vineyard Homes at Stanly Ranch
Model homes
The Nichols Partnership
Napa, California
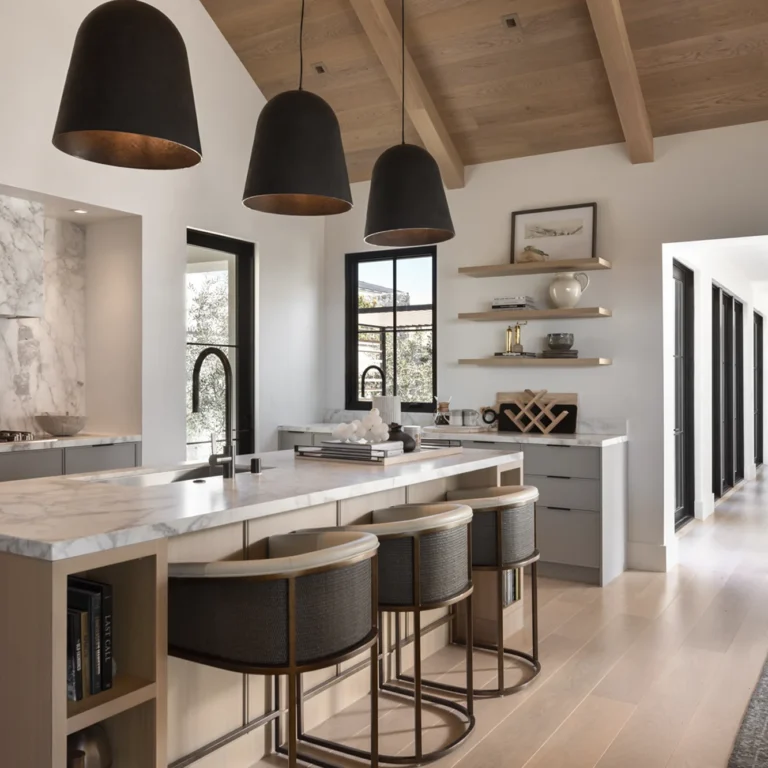
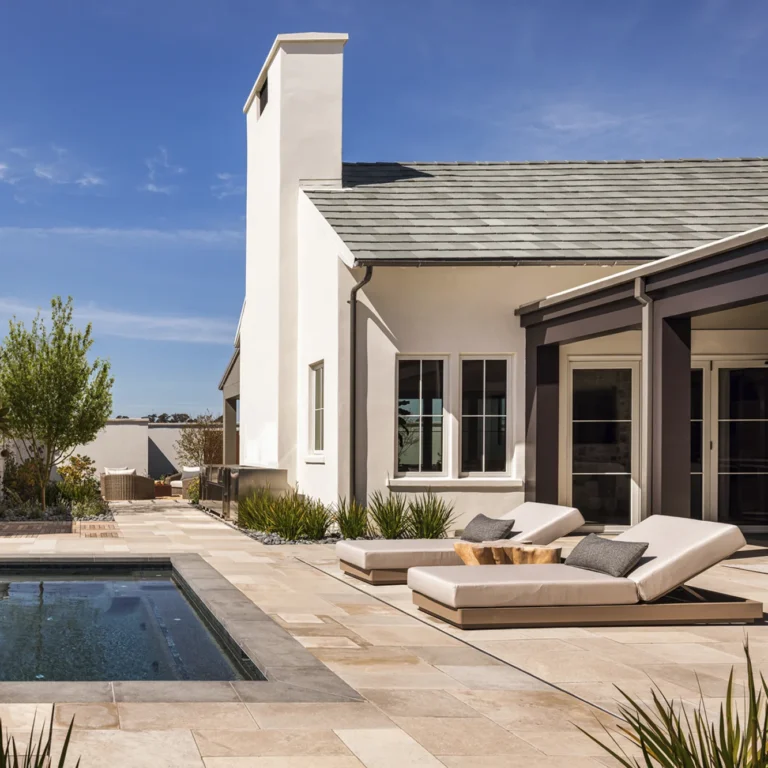
Wine Country retreat: Award-winning, resort-style luxury interiors in one of Napa’s most exclusive communities
Project details
| Name | Vineyard Homes at Stanly Ranch |
|---|---|
| Developer | The Nichols Partnership |
| Architect | Forest Studio |
| Landscape architect | MJS Landscape Architecture |
| Location | Napa, CA |
| Photographer | Steven Magner Photography |
| Year completed | 2024 |
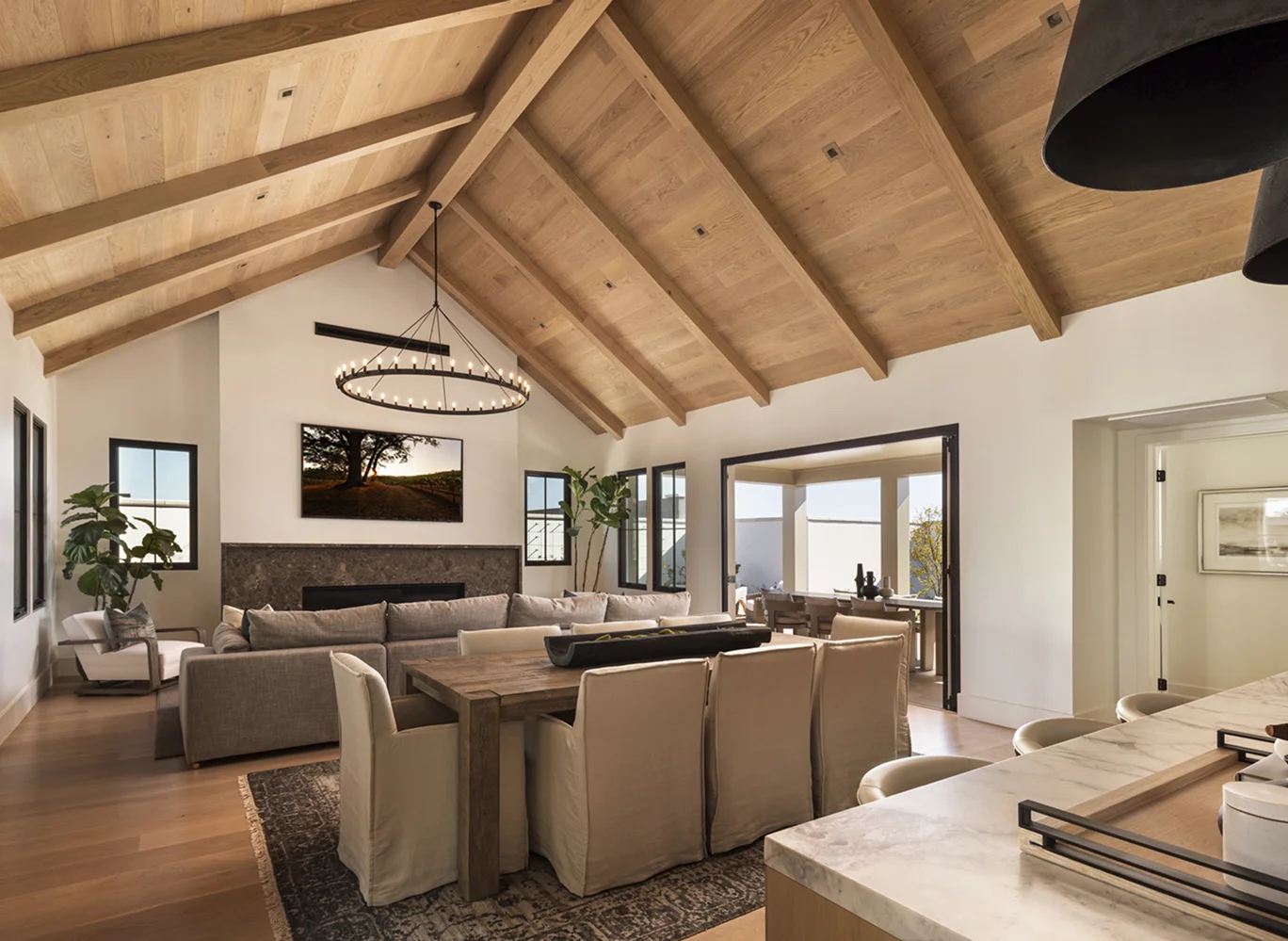
The Vineyard Homes at Stanly Ranch are the very best of wine-country living. We partnered with the renowned architects at Forest Studio to create two statement residences that not only complement the adjacent Auberge resort, but also stand on their own as an expression of Napa Valley luxury.
The interiors we created are designed to appeal to a select group of portfolio buyers, wine enthusiasts, and empty nesters who value discretion, exclusivity, and a refined lifestyle. They reflect the agrarian-inspired architecture with a private, yet social layout that emphasizes seamless indoor-outdoor living. These estates are more than homes: they’re an experience, where design, nature, and hospitality converge to create a stunning residential retreat.
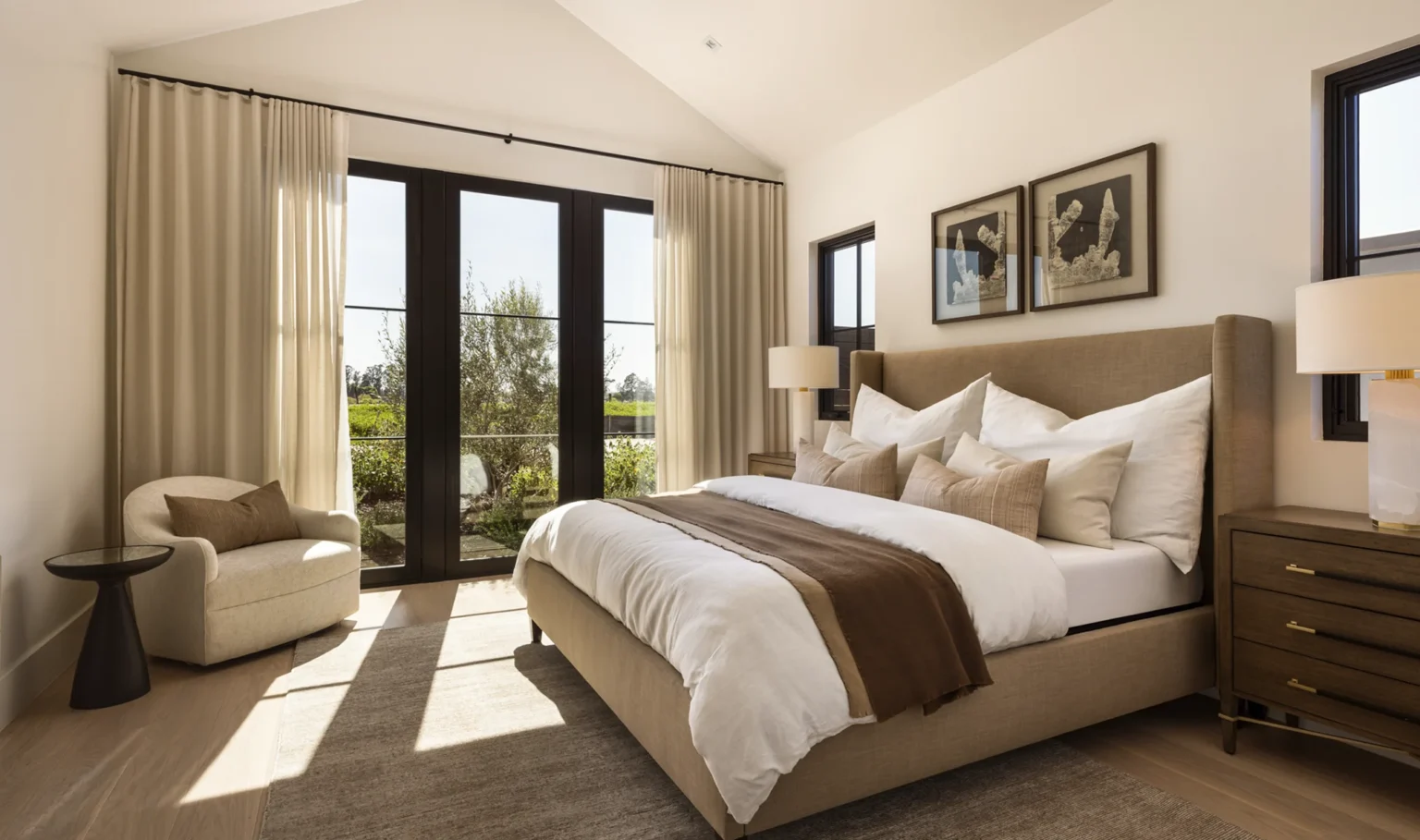
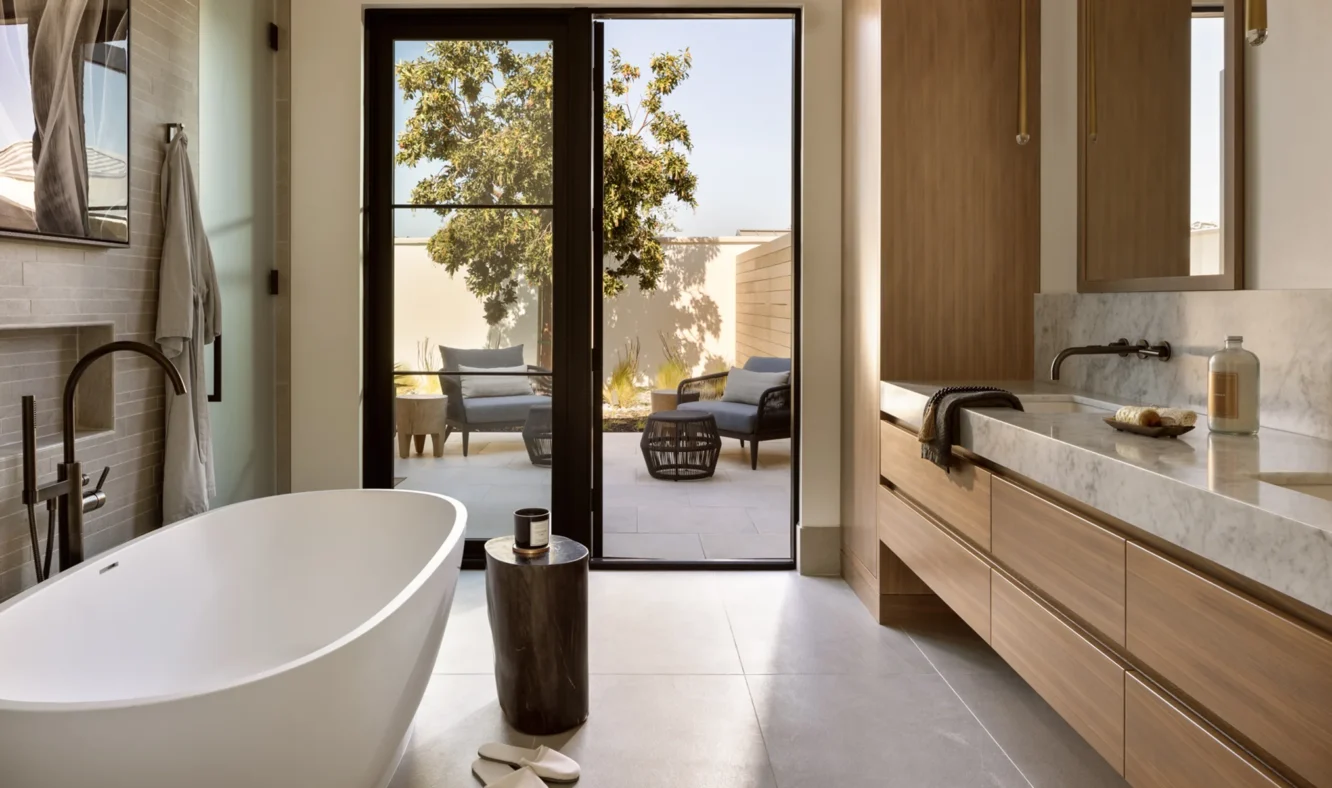
Sumptuous serenity
With bespoke details, refined textures, and a color story inspired by the Valley’s local flora, the Vineyard Homes at Stanly Ranch evoke timeless, tactile luxury. Hand-selected European oak flooring and ceilings, honed limestone cladding, and custom metal detailing and light fixtures anchor the design. Together, they create a tranquil backdrop for plush furnishings and transitional accessories that strike just the right balance of comfort and elegance.
In addition to creating an interior vernacular that reflects the local terroir, we worked with Forest Studio and The Nichols Partnership to program amenities that showcase Stanly Ranch’s resort-style living. Spa-inspired primary suites are wellness sanctuaries with oversized soaking tubs, walk-in rain showers, and direct access to private meditation gardens. Great rooms are hubs for entertaining with showstopping kitchens, Wolf and Sub Zero appliances, and optional wine cellars. Pool courtyards are an extension of the surrounding vineyards, offering an outdoor oasis for relaxation or gatherings.
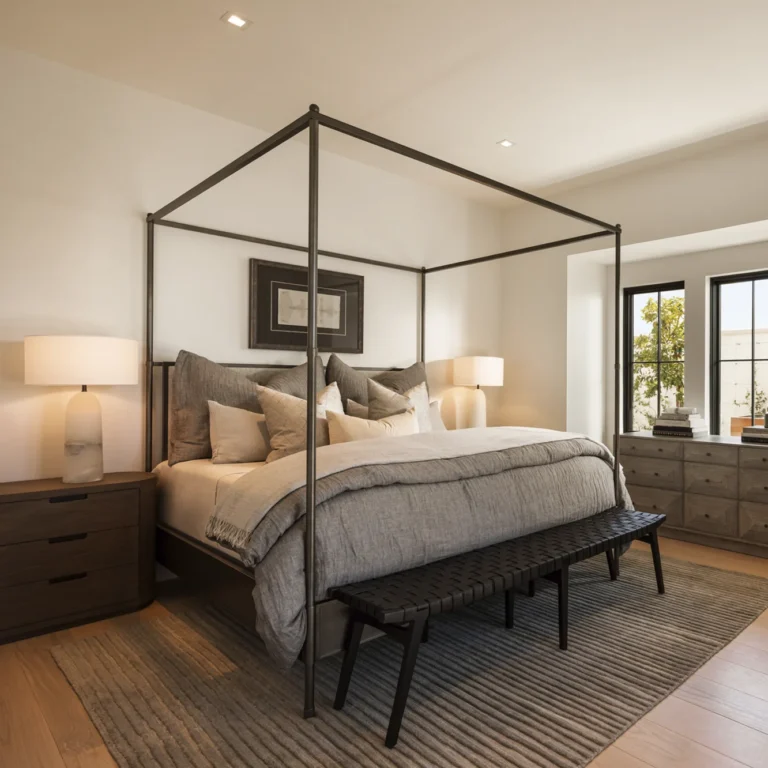

Award-winning luxury living
Success & recognition
- Featured in the Michelin Guide, Condé Nast Traveler, Travel + Leisure, and Forbes Travel Guide
Best Interior Model Merchandising Priced Over $1.5 Million
The Nationals 2024- First homes closed within 10 months of spec home completion
