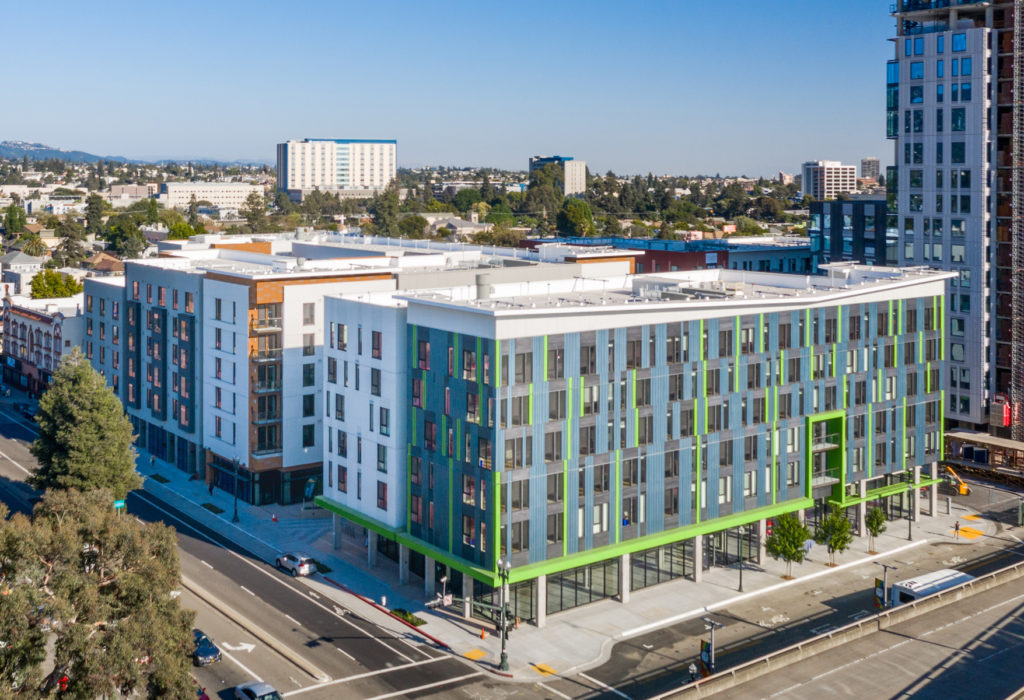
MacArthur Commons, a 385-unit apartment community directly adjacent to the MacArthur BART station, the largest BART stop in the Bay Area, and part of the MacArthur Transit Village in the Temescal Village neighborhood of North Oakland, is expected to welcome 880 new homes along with retail and commercial space.
CDC Designs was hired by the developer Hines in 2016 to make their vision for this community a reality. “This location defines ‘connected,’” explained Paul Paradis of Hines. Not only is MacArthur Commons a 20-minute ride from San Francisco, UC Berkeley is only two stops to the north. In addition, there is a shuttle to the tech campuses in Emeryville and to the job-rich hospitals of Oakland’s “Pill Hill.” Hines aimed to reinforce and highlight all that makes Oakland special and remain true to the local and unique roots of the neighborhood.
Partner and VP of Design, Lisa Kells, along with Project Manager Greg Ledesma, led the efforts for the team that designed the community. Kells explains, “We were inspired by the distinctive location with its unique proximity to transit. The vibrant exterior material selections create a relevant, modern experience and link the interiors to the energy inherent within the neighborhood.”
Artful Arrival
“When it came to designing the entire ground-level leasing entry office and lobby spaces, we wanted to create a welcoming experience for future residents while being both artfully inviting and comfortable,” Kells shares. A rift-sawn white oak suspended trellis undulates across the ceiling with mono-point lighting pendants piercing through to permeate a glow, which softens the spatial atmosphere. A 15-foot art installation was commissioned with a local artist featuring color-saturated abstractions of city landmarks bringing a bold and dynamic energy to the space, ultimately reinforcing the design ethic.
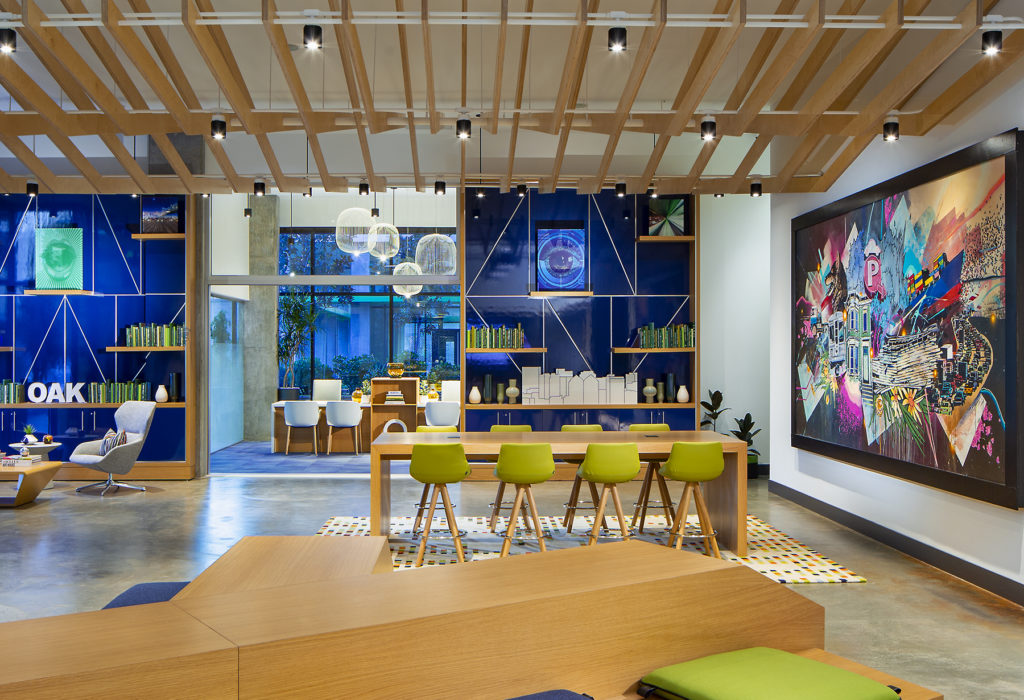
Pattern Play
The movement associated with the transit system was the defining inspiration for the design of the offices and resident lobby. “By repeating various geometric shapes in selections such as the office hanging light fixtures and the graphic carpet tiles, we created a rhythmic pattern that brings a sense of movement to the design,” Ledesma reveals.
Uniquely customized fabricated mill work pieces flank the office entry and provide both practical storage cabinetry as well as artful displays for the curated art and objects, chosen to contrast against a series of triangular patterned and glossy indigo colored panels. This also allows for separation of the offices from the resident lobby while concealing the glass partitions used to lock the offices after hours.
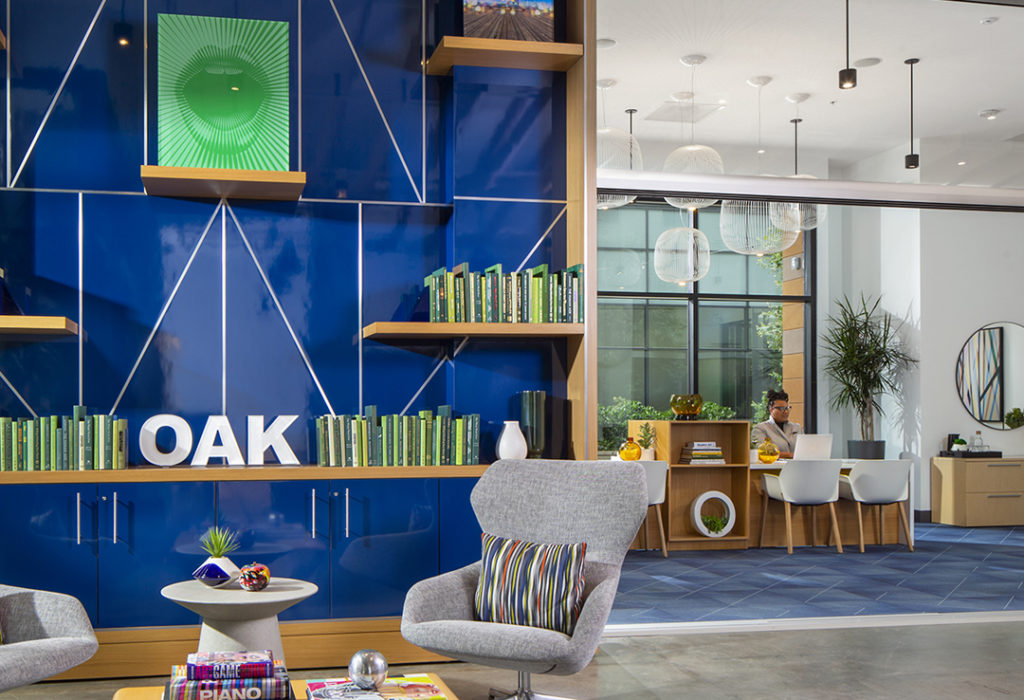
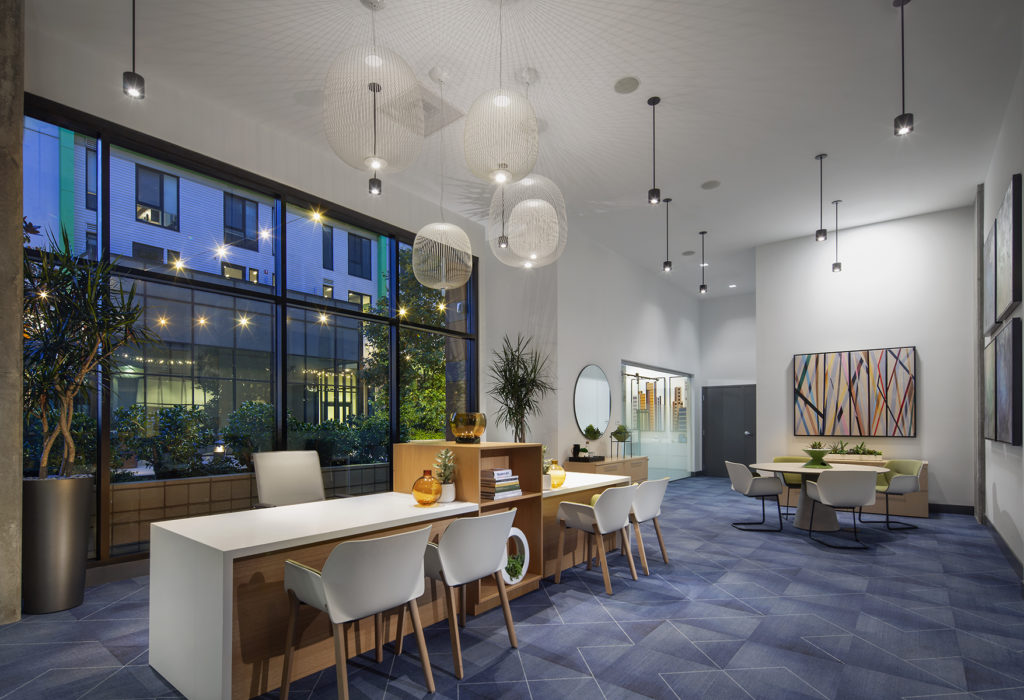
Linked by Transit
The furnishing selections are intentionally sleek and clean in warm, natural tones complimenting the cool unpolished concrete flooring. The lobby bench seating was designed to showcase the shape and pattern of the Bay Area Rapid Transit map. A glazed porcelain tile wraps the central lobby wall, flowing into the mail and parcel area, conveying small vibration patterns. Various linear patterns and shapes blend seamlessly into one another, echoing the pedestrian paths and intersections of the ground level retail space, and serves to creatively reinforce the connectivity of the area as well as an inspiring and comfortable place to call home.
“Seeing the vision come to fruition: residents working, playing, living in and enjoying these spaces, and really breathing life into the community is exactly the sort of success we aim to achieve for all of our clients,” Kells says.
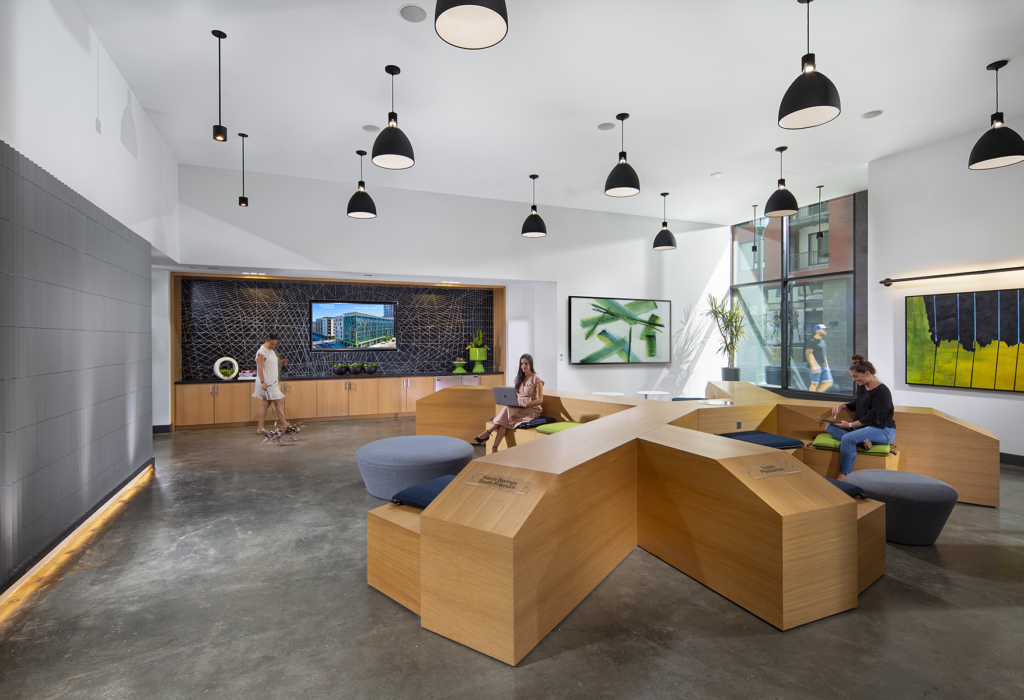
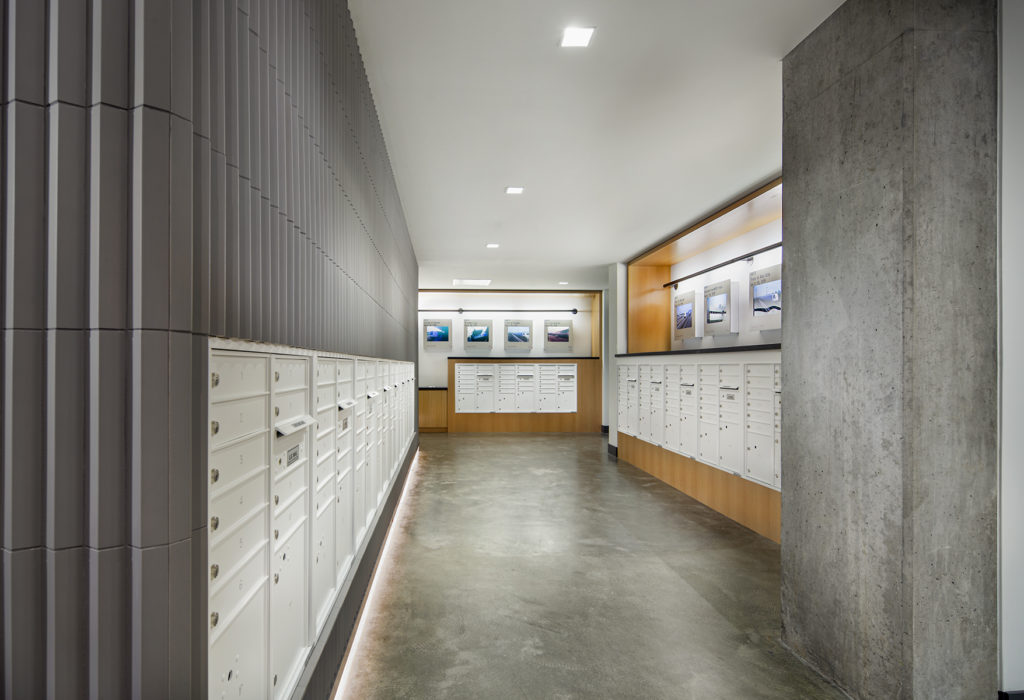
To view more imagery of MacArthur Commons, please visit https://www.cdcdesigns.com/portfolio/macarthur-commons/
Posted By
Kelly Borgen
Categories
Uncategorized