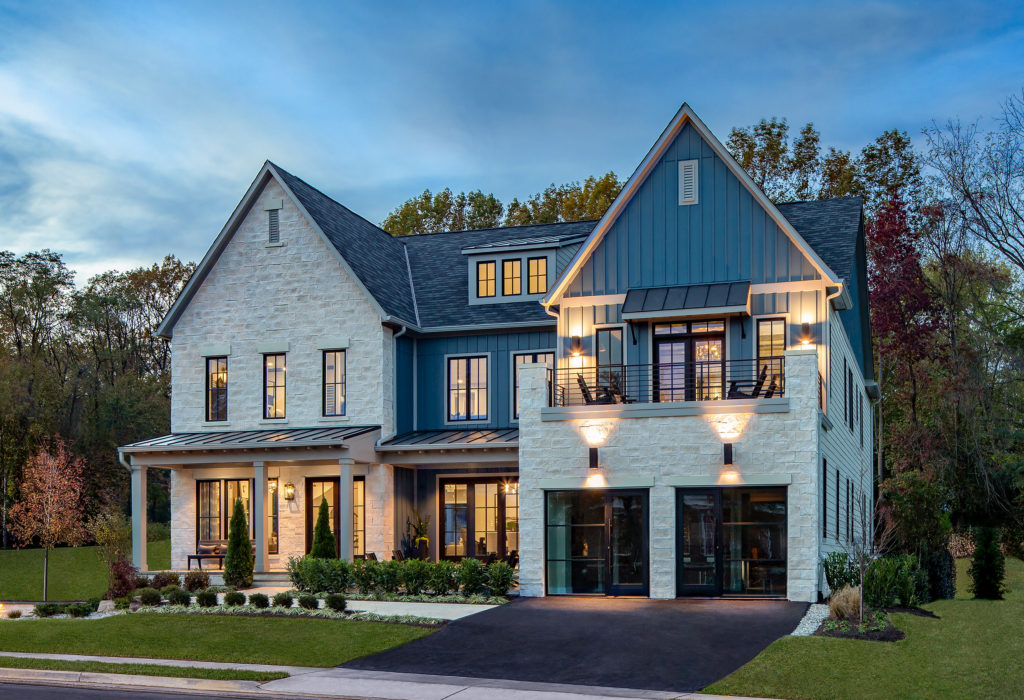
When the builder approached us to design this home in a prestigious neighborhood in McLean, Virginia their main objective was to introduce a modern yet transitional design style to a market which typically featured traditional homes. With a luxurious family lifestyle in mind read how Lisa Kells, Partner and VP of Design at CDC Designs approached and imagined the interiors relevant to the modern farmhouse exterior of this unique home.
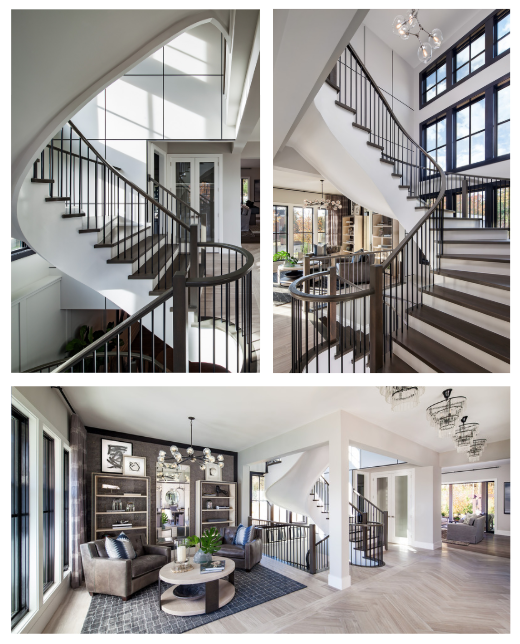
Make a Great First Impression
“We wanted it to feel like there was something special at every turn through the tour of this home,” Kells explains. And the best place to begin that was at the entrance with a statement staircase that corkscrews through the 6,300 square foot home uniting the three floors of living space. “The twisting curve of the cantilevered staircase provides a sculptural element that runs throughout the home.” A versatile and enthralling chenille white limestone flooring material imparts warmth and a sense of refinement and is complemented with a modern recessed wall paneling detail.
Use Symmetry to Structure An Open Space
“It was important to our client that the open concept living space of this floor plan be highlighted with our furnishing arrangements” Kells explains. “The symmetrical approach allows for natural socialization to occur and improves the traffic flow throughout entertaining areas of this home.” The library adjacent to the entry features a cork and metallic wall covering, dual étagères and distressed leather lounge chairs with layered artwork and reflective details that epitomize luxury living.
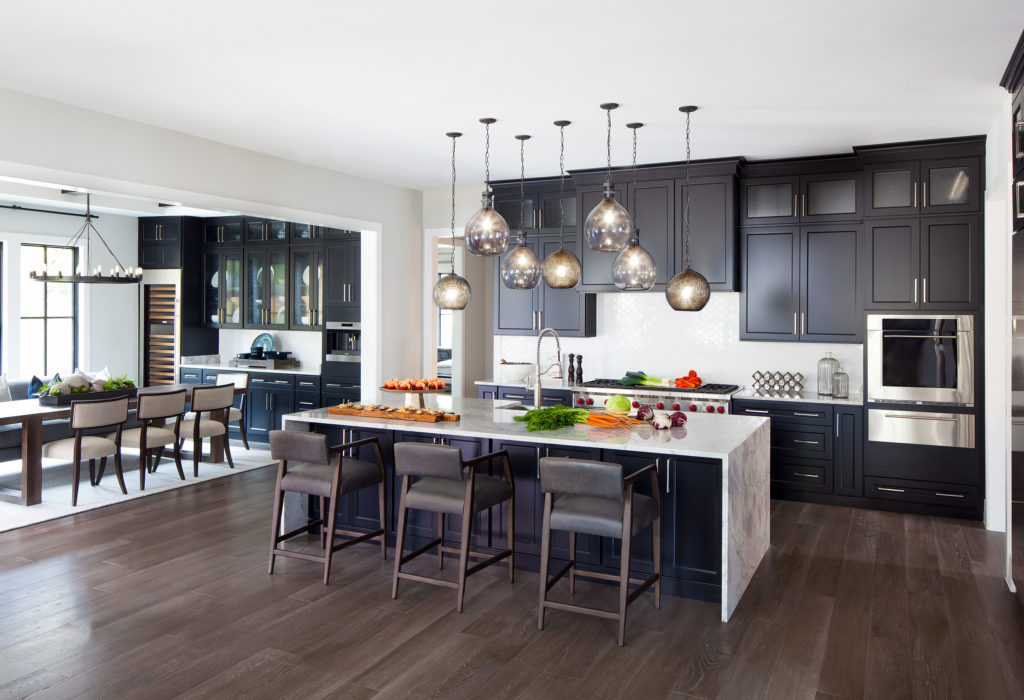
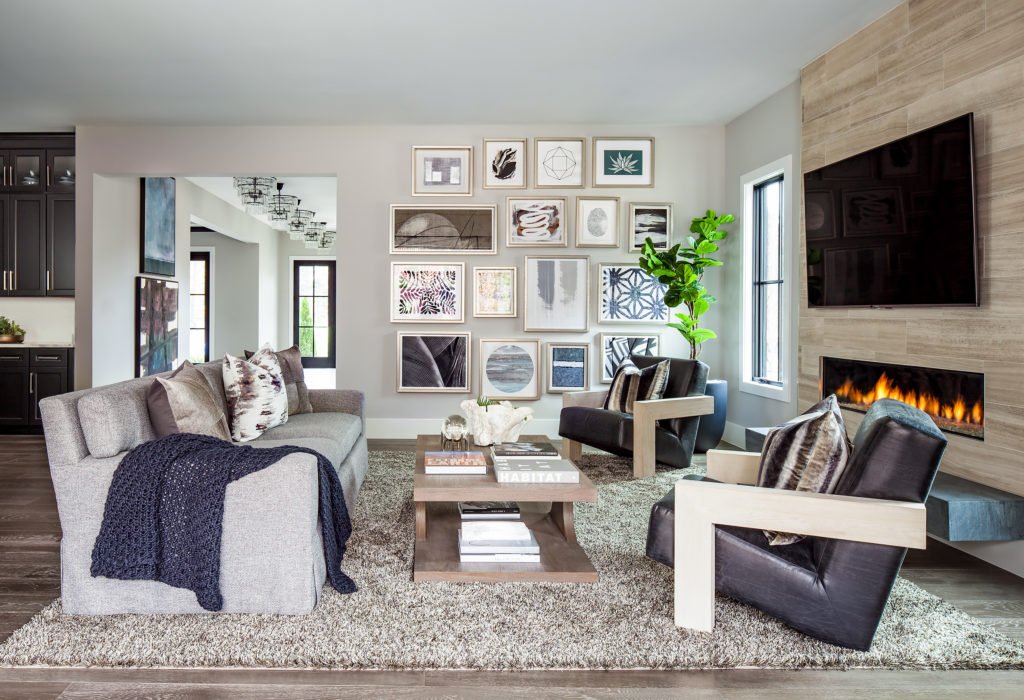
Warm + Welcoming
Natural wood plank flooring creates the transition from the more formal spaces into the open great room and gourmet kitchen which sets a comfortable and relaxed tone for casual family gatherings and entertaining. The warm kitchen highlights include ebony double stacked cabinetry with glass paneled uppers, a stunning white and gray marble waterfall island and an artistic grouping of graphite artisanal glass pendants accented with an abundance of natural light that flows into the room. A sleek linear fireplace becomes the central feature in the great room wrapped in honed limestone with a custom hearth detail. Clean lined furnishings with updated silhouettes, chic fabrics and textures surrounded by a curated collection of monochromatic abstract artwork that visually turns the wall into an art gallery giving the room character and style.
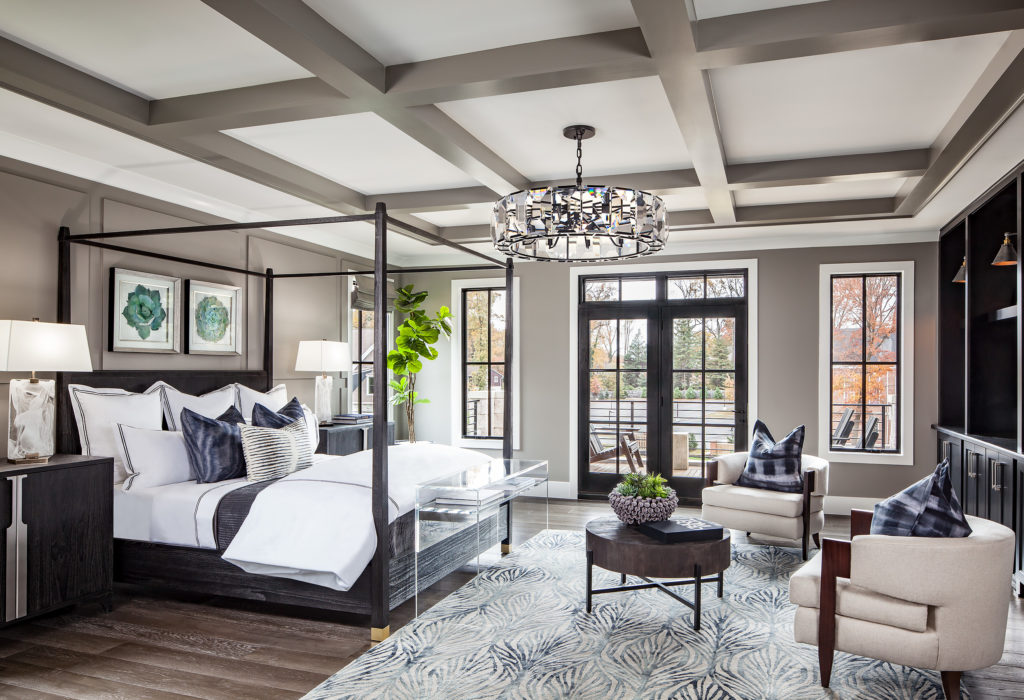
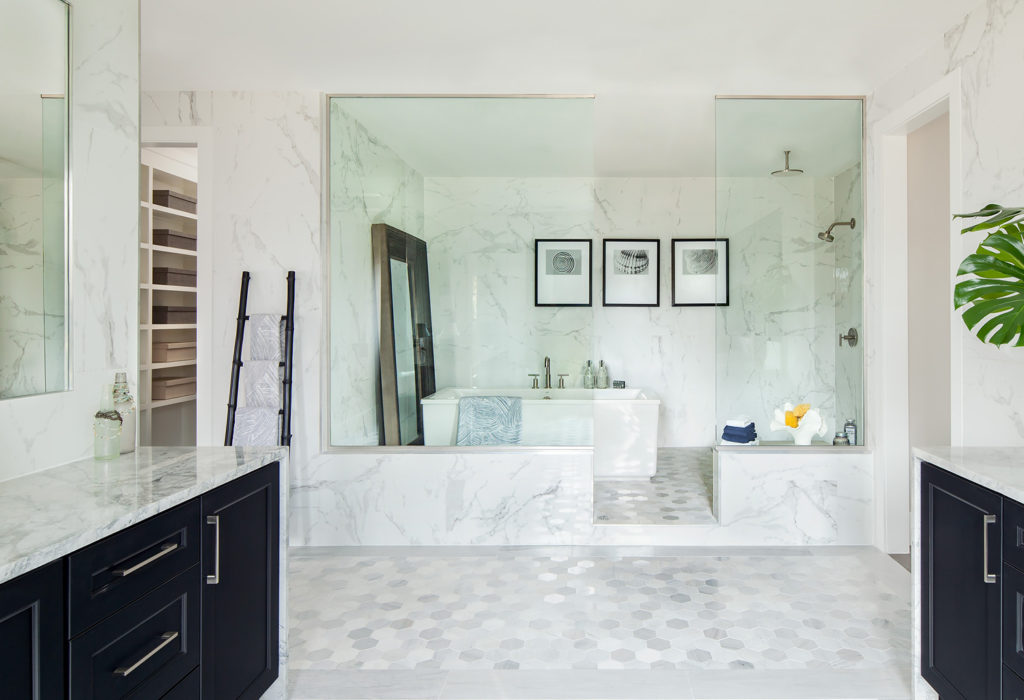
Relax In Style
To create a peaceful retreat in the master suite we took our design cue from the finest hotel rooms in the world. A mix of crisp white linens, striking patterns and lush textures in hues of mink and slate blue add a luxe layer in dramatic style. Classic panel detailing and timeless furnishings exemplify elegant luxury at its best with a blend of comfort. The seamless glass shower with enclosed
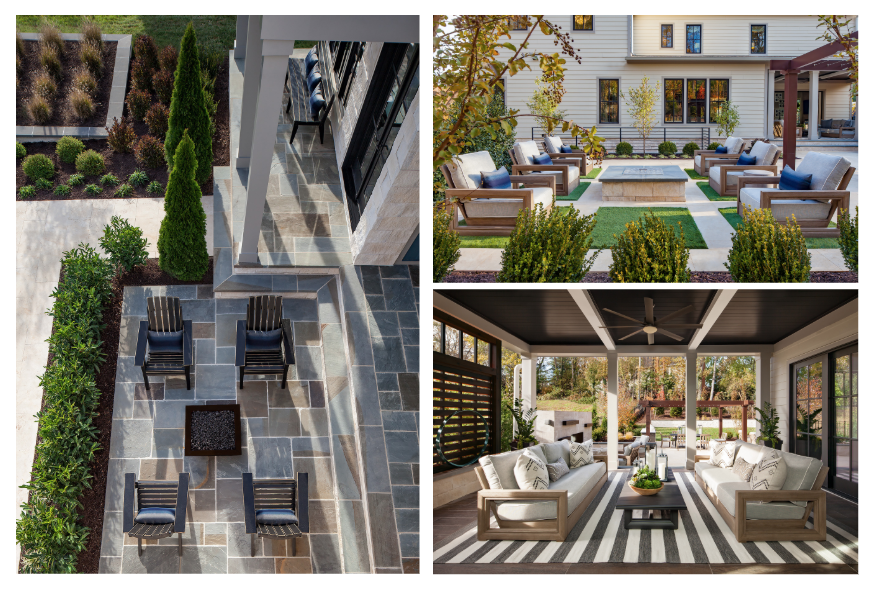
Indoor Outdoor Living
Extending the interiors to the outdoors was another important part of designing for the open concept living floor plan at Mehr Farm. We wanted the outdoor living spaces to feel like a natural extension of the interiors of the home and through collaboration with the landscape architect team we were able to ensure the materials flowed between the interiors and exteriors. Classic weathered teak sofas and lounge chairs with durable cushions and pillows mingle with the landscape, multiple fire elements and an outdoor built-in kitchen.
Mehr Farms is redefining luxury living with its contemporary, open-concept living spaces. See more of the project here.
Posted By
Kelly Borgen
Categories
Uncategorized
Tags
Interior Design, New Homes, Mehr Farm, Toll Brothers, New homes in virgina, luxury homes, open concept design